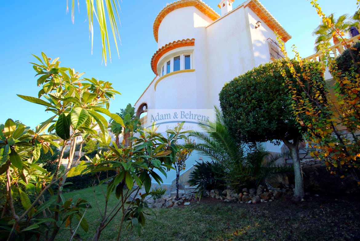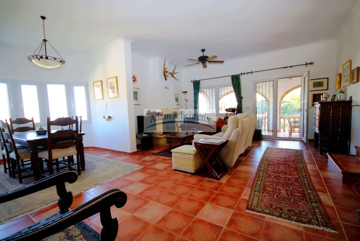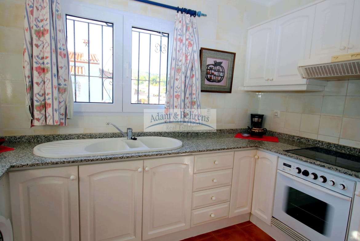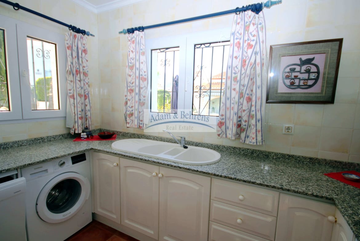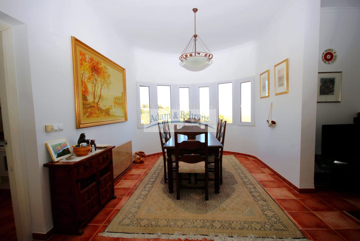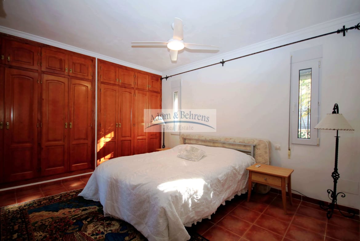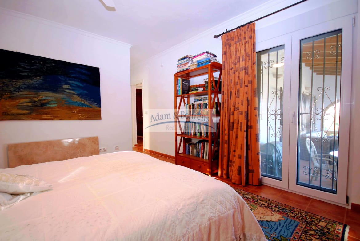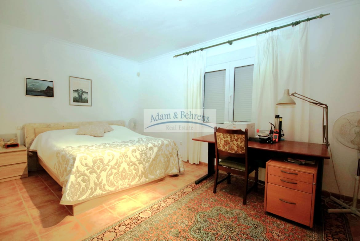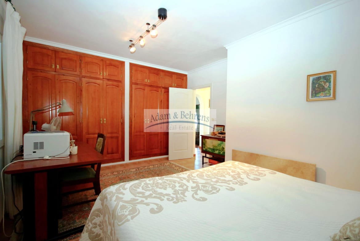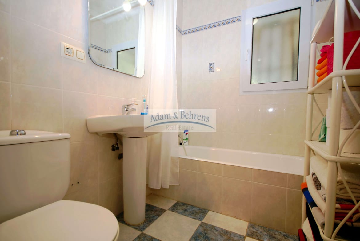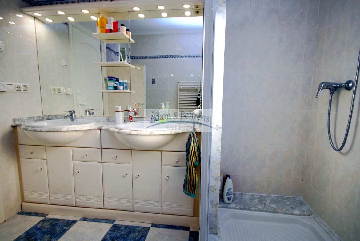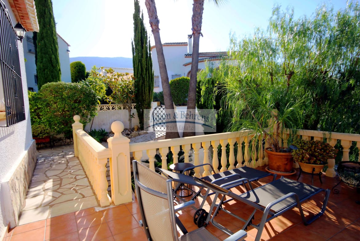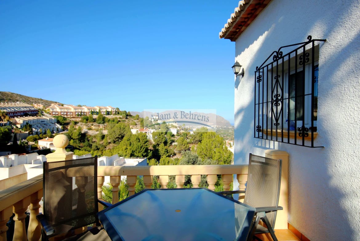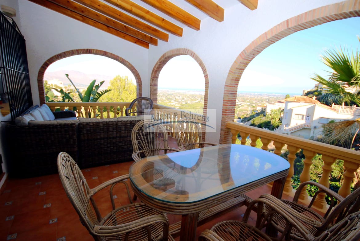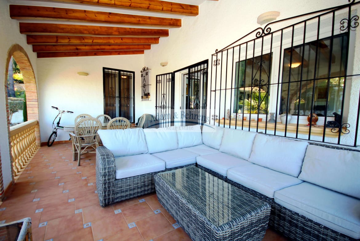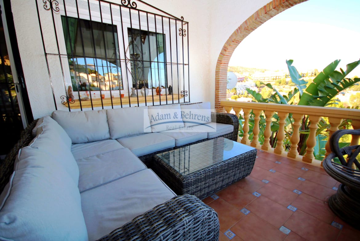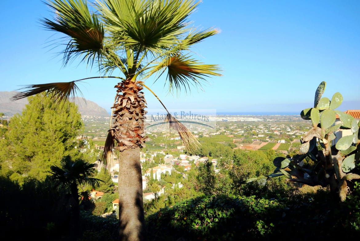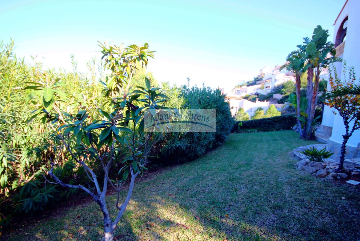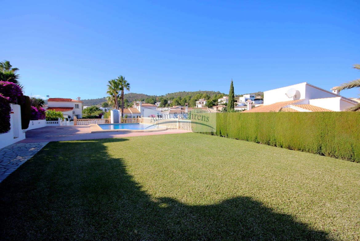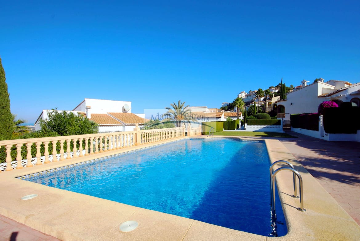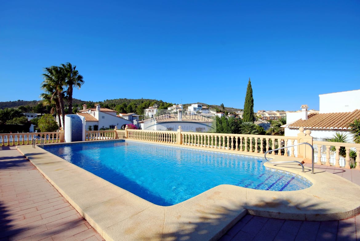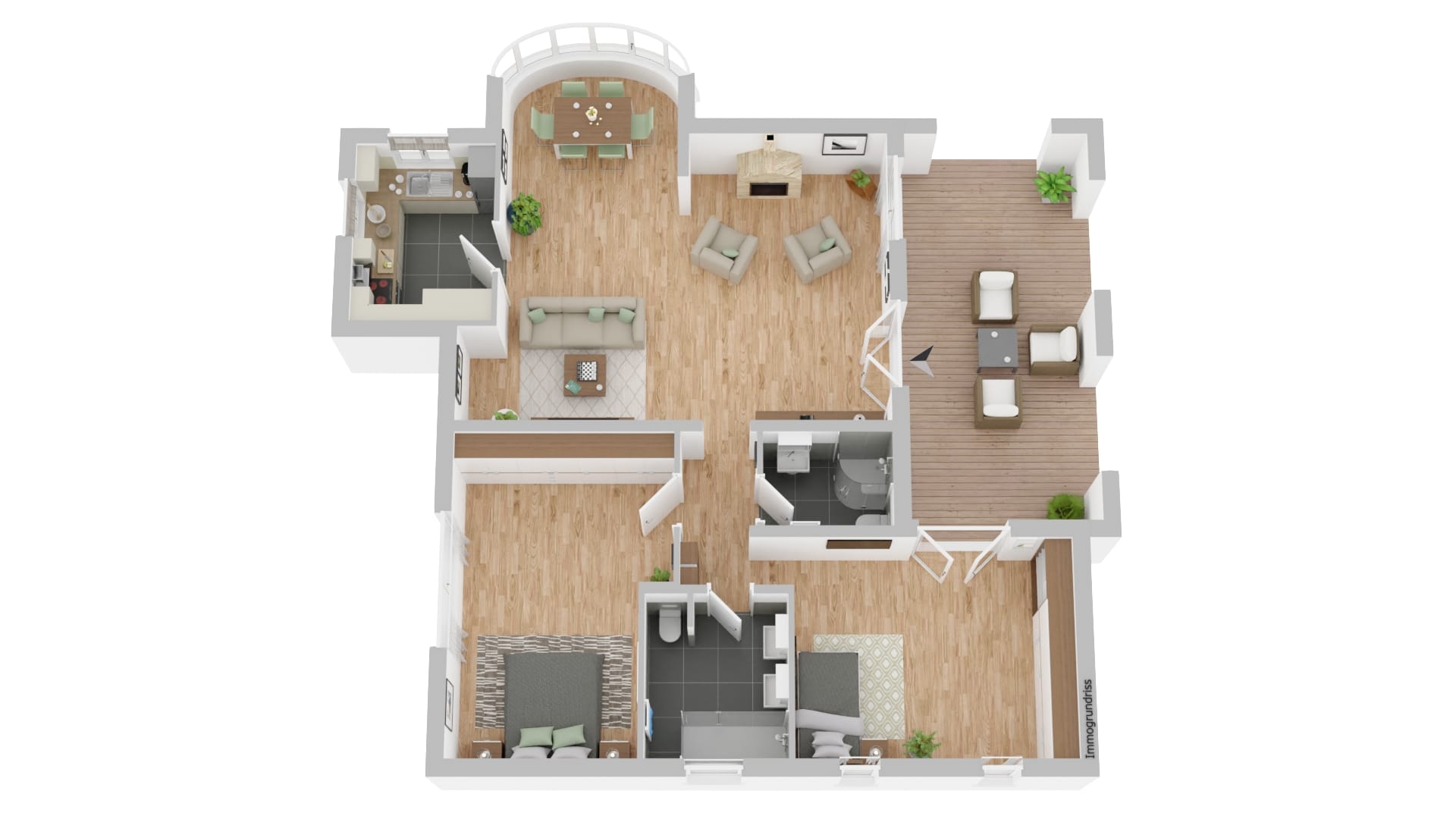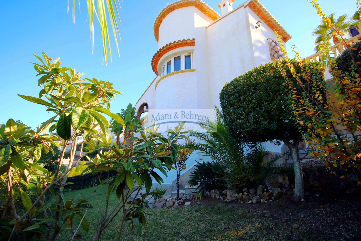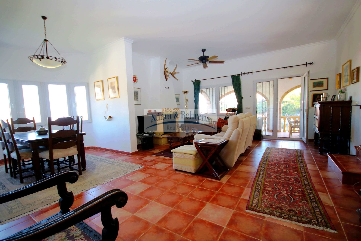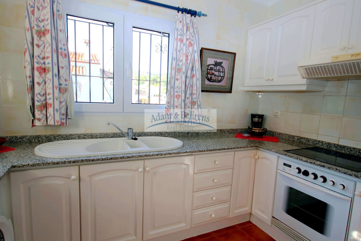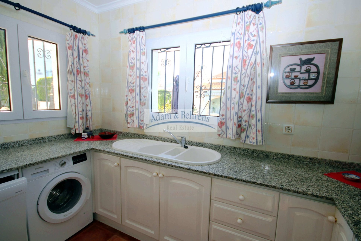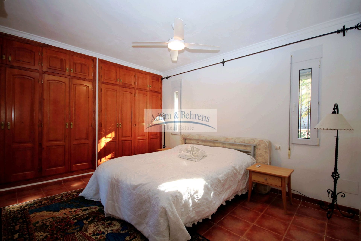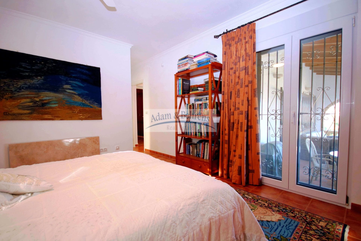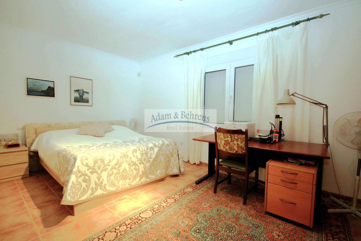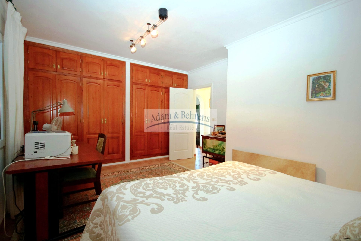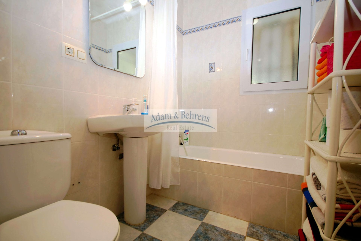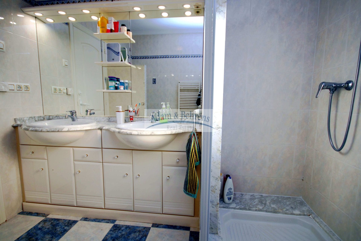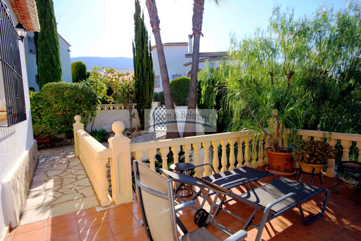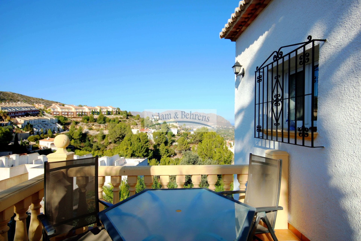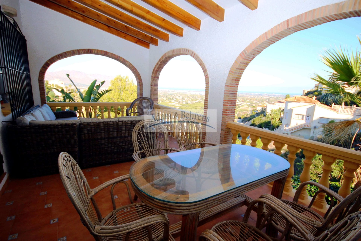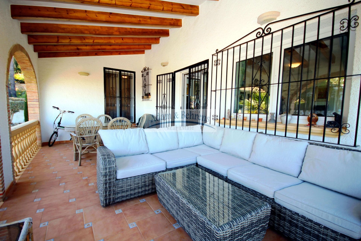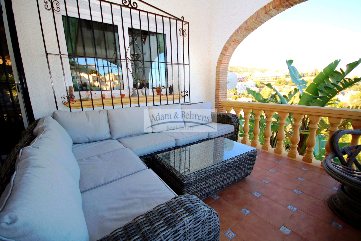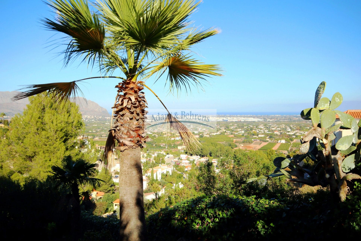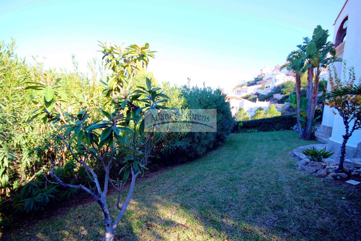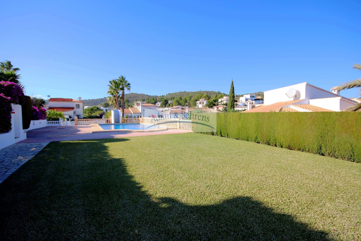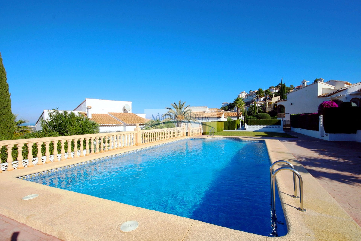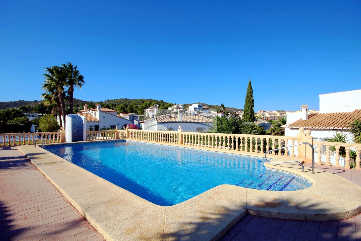Pedreguer Monte Solana – Villa Paraiso
Pedreguer Monte Solana – Villa Paraiso
Overview
- 2
- 2
- 1
- Pools
- 1
- 120
- 570
- 1999
Description
The "Villa Paraiso" puts a smile on every visitor's face as soon as they enter. Surrounded by a well-tended garden and shady terraces, the white, well-kept villa is located in the privileged Monte Solana villa urbanisation with fantastic views of the Sierra Segaria and the azure blue sea.
Spacious rooms and light colours inside emphasise the incomparable Mediterranean ambience.
Ideally, the entire living area is on one level. In addition to a spacious living/dining room, you will find a fully equipped kitchen, two bedrooms and two bathrooms and a spacious covered terrace with a truly dreamlike view. Of course, there is also a spacious carport for your car on your own property.
Just a minute away, a 12m x 6m pool surrounded by lounging and seating areas invites you to relax. And if you would prefer to have your own pool on your property after all: no problem - that is also possible.
The "Villa Paraiso" is truly a little gem. Here you can enjoy a high level of living comfort in absolute privacy on your own property.
The nearest shopping facilities, restaurants and bars are less than 5 minutes away by car. The capital of the Marina Alta, Denia, and the kilometres of white sandy beaches are only about 15 minutes away. Tennis courts and a golf course are also only a few minutes away by car.
The "Villa Paraiso" presents itself as the perfect home to spend the whole year on the Costa Blanca as well as a holiday property. A further independent residential unit can also be easily added. The plans for alternative extensions with living/dining area, kitchen, either one or two bedrooms, bathroom and terrace for a living area of approx. 75 square metres are already available.
If you have any questions, we look forward to your call or email. We will be delighted to visit the villa with you in person or by video tour.
All information, graphics and calculations on these pages have been compiled with care and checked for correctness on the date of publication. The information corresponds to the current state of knowledge and is based exclusively on information provided to us by our clients. We assume no responsibility for the completeness, accuracy and timeliness of this information.
Details
- Price: 315.000 €
- Living surface: 120 m²
- Surface plot: 570 m²
- Bedrooms: 2
- Bathrooms: 2
- Garage: 1
- Year of construction: 1999
- Pools: 1
Further details
- Windows: PVC with insulating glass
- Kitchen: closed, completely furnished
- Fireplace: With cassette
- Heating: AC, fireplace, marble slabs
- Air conditioning: Split
- Terraces: various, open and covered
- Garage/carport: 0/1
- Condition: maintained
- Location: quiet and sunny
- Expansion reserve: approx. 75 m²
- Furnished: yes

