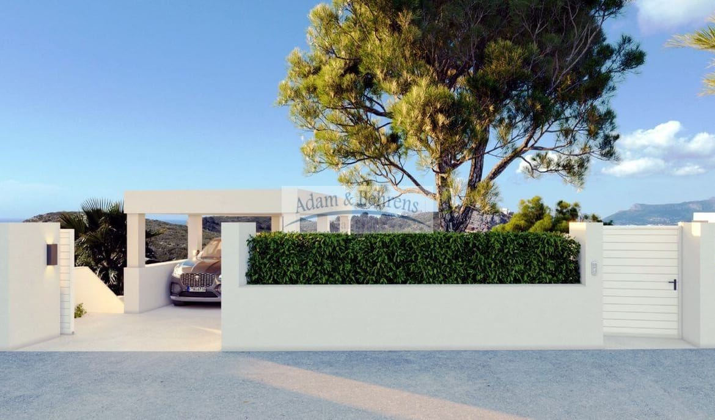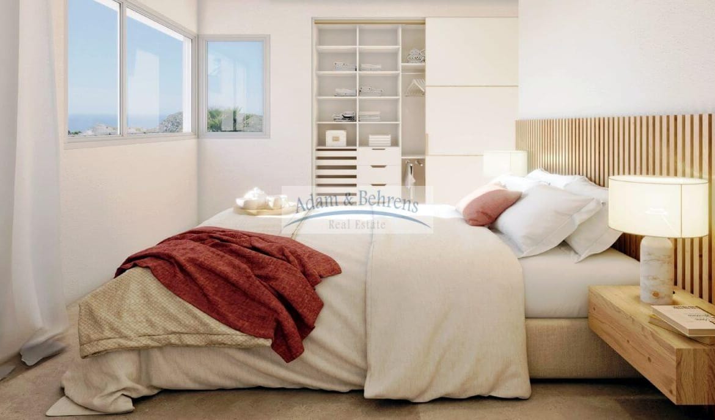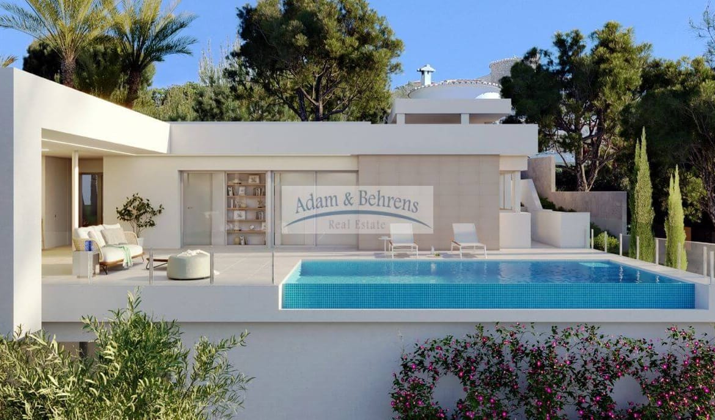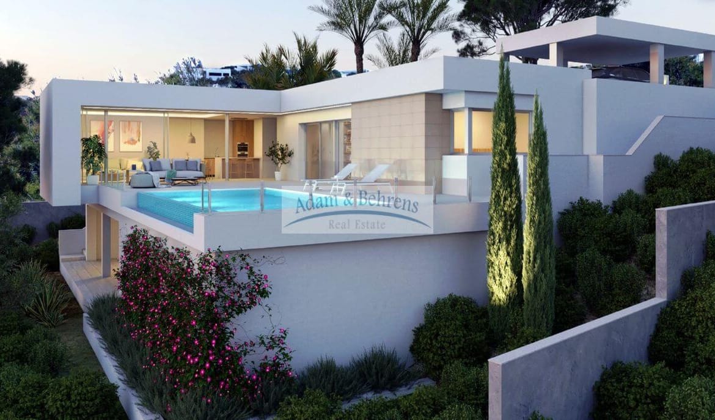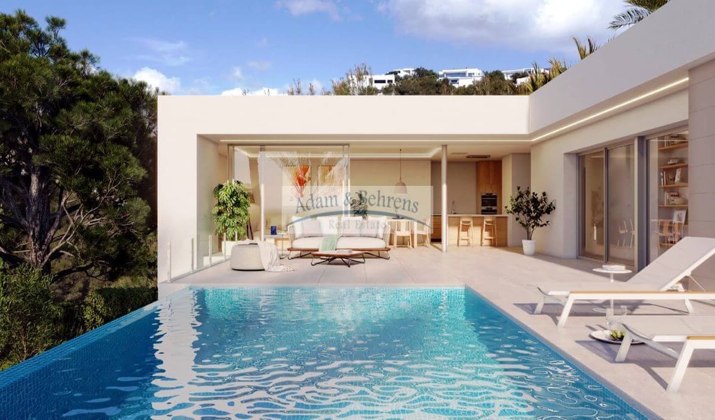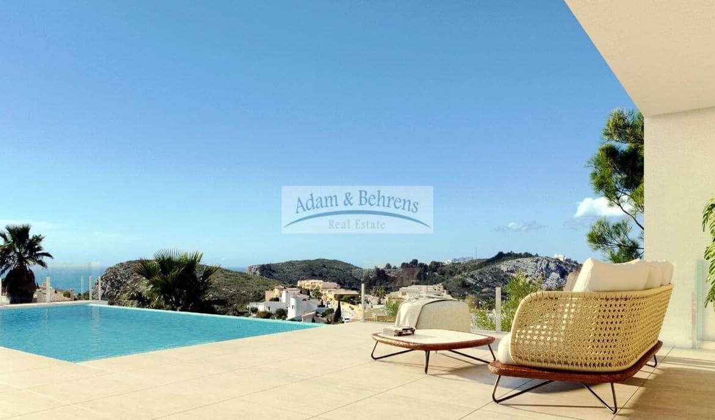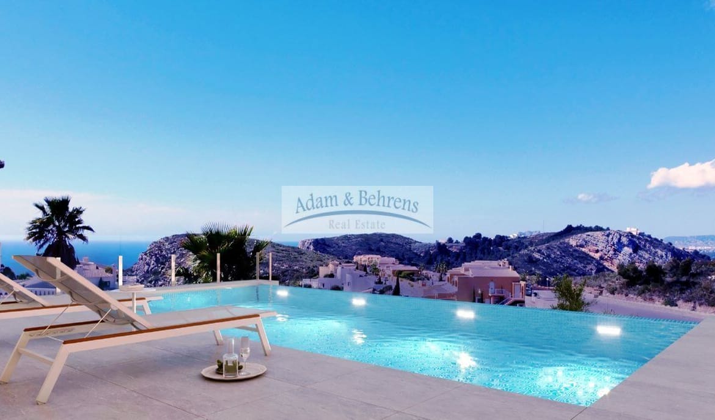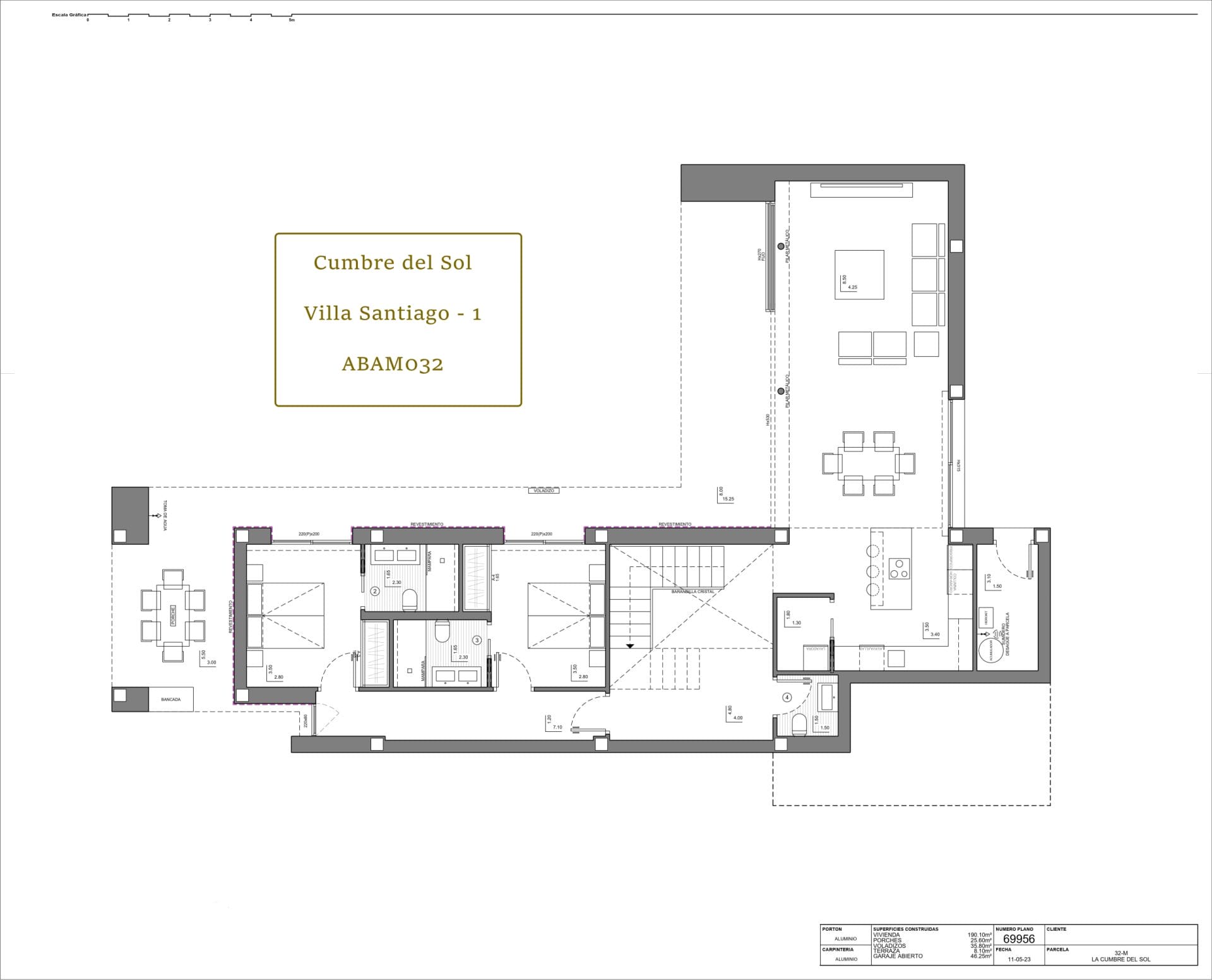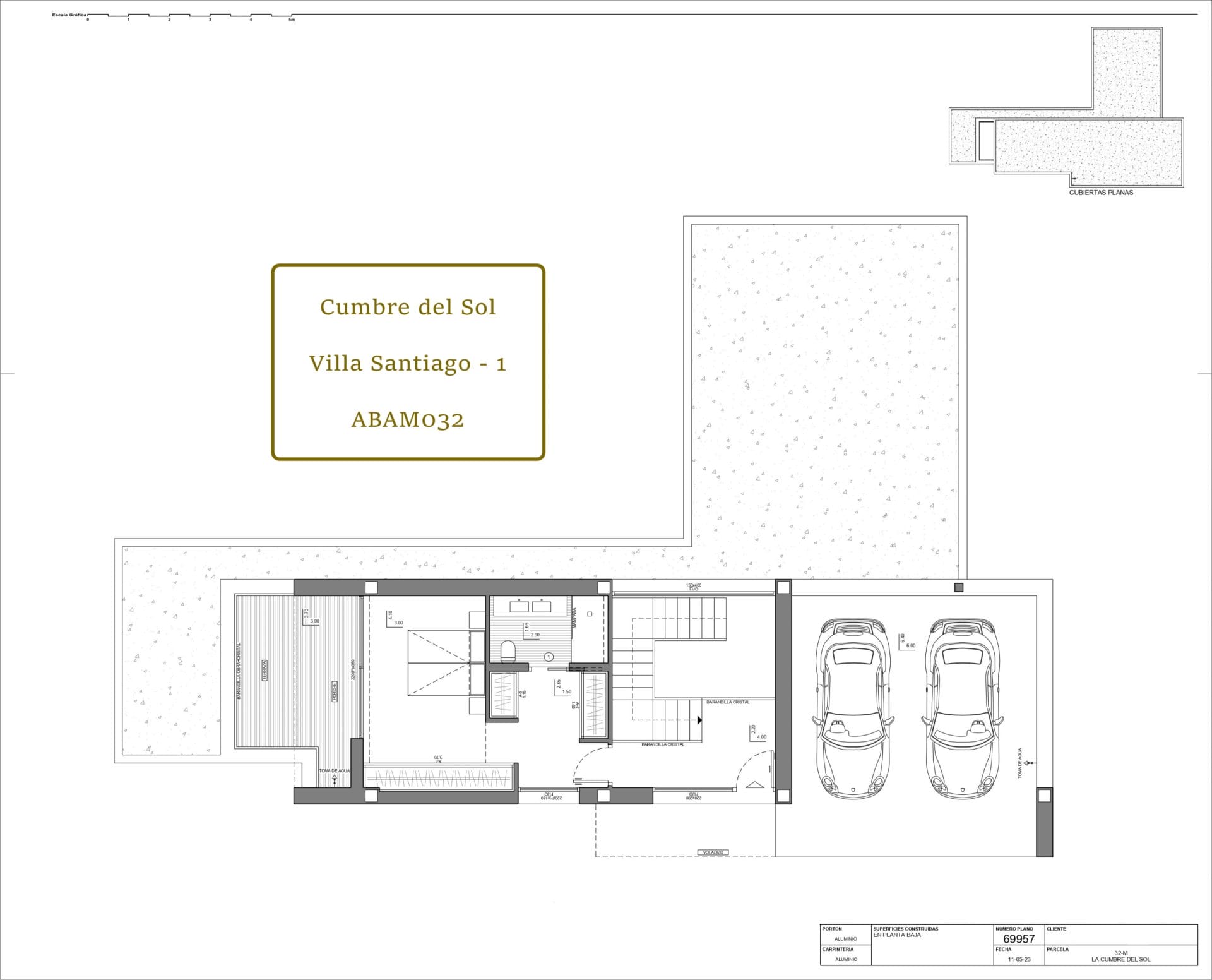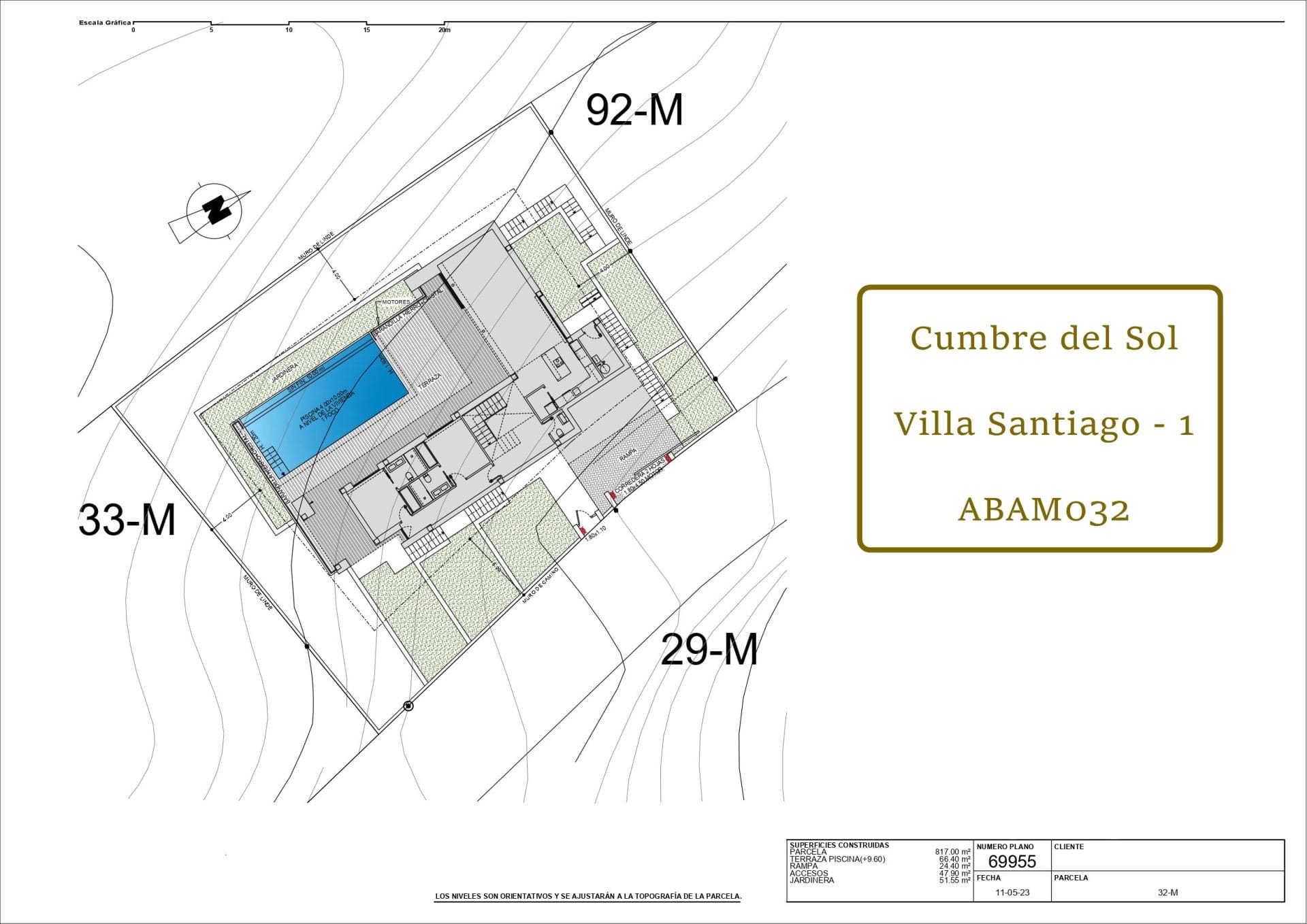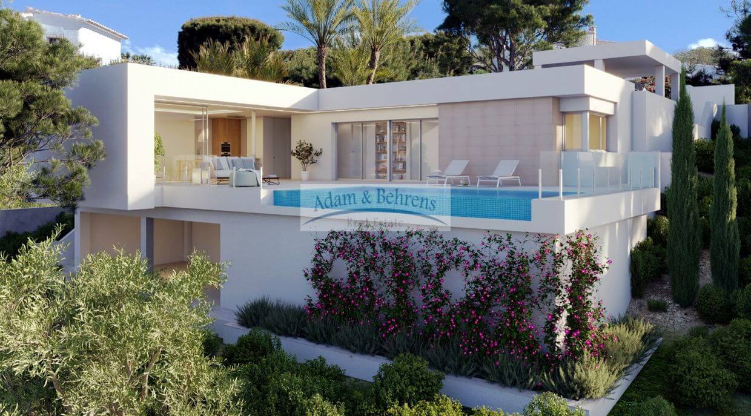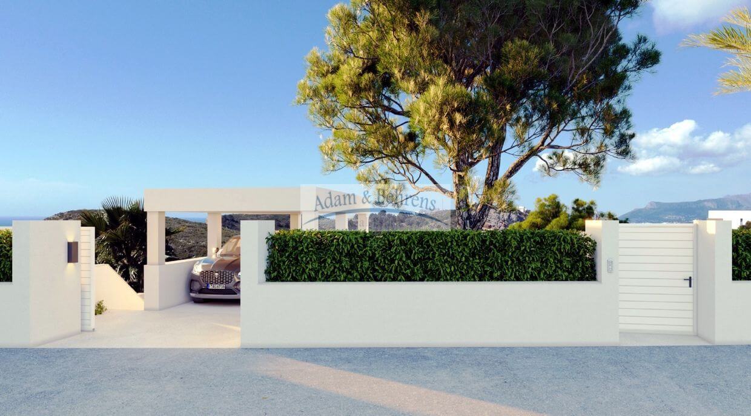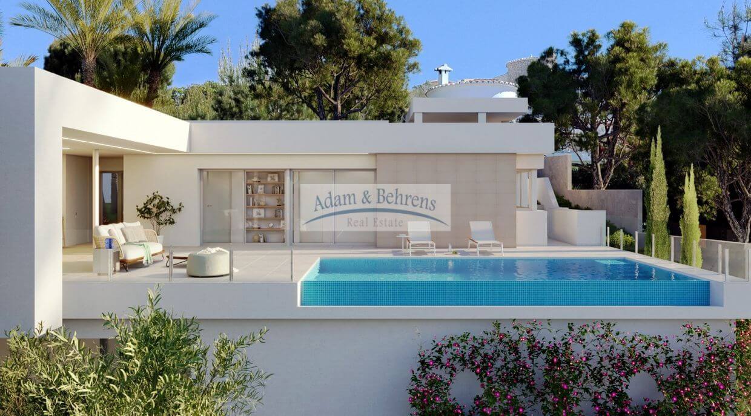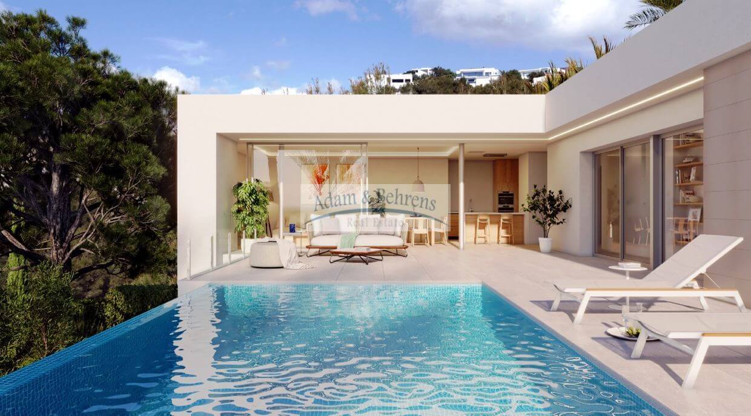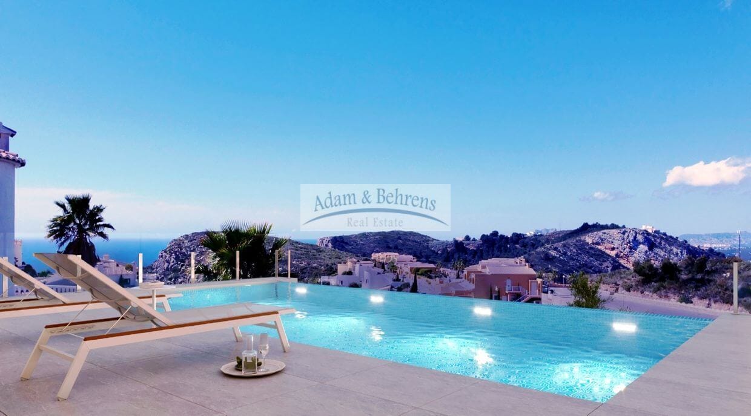Cumbre del Sol – Villa Santiago
Cumbre del Sol – Villa Santiago
Overview
- 3
- 2 + guest toilet
- 1
- Pools
- 1
- 150
- 813
- 2024
Description
The "Villa Santiago" is a project that has already been approved and which you can still influence individually according to your personal taste. It combines modern architecture with the highest construction quality and offers you the opportunity to experience and spend your time under the Spanish sun at the highest level. The clear and light design language stands for an innovative, urban lifestyle. Yet despite its practicality and straightforwardness, it skilfully combines harmony and sensuality. Emotion and well-being take centre stage here and it presents itself to you as an open-plan living space with all living areas on one floor.
The contemporary style of the "Villa Santiago" creates a harmonious and balanced space that invites you to relax and enjoy yourself and combines perfectly with the Mediterranean vegetation and aromatic plants of the adjoining garden.
Here you can enjoy life to the full in a unique and special villa and create unforgettable memories. The "Villa Santiago" awaits you in an environment full of individual and high-quality villas, inviting you to a life full of luxury, comfort and aesthetics. It is south-east facing and offers exclusive views of the sea as far as the island of Ibiza. Enjoy life on your private terrace and let your gaze merge with the sea over your infinity pool.
If you prefer clean lines and modern architecture, but don't want to compromise on comfort and feel-good areas, the "Villa Santiago" is just right for you. The kitchen is equipped with all electrical appliances and is open to the living/dining room, creating a feeling of spaciousness. The floor-to-ceiling windows connect the room with the spacious terrace, where the private infinity pool is located. There are three bedrooms on the living level and the master bedroom has an en suite bathroom and direct access to the terrace.
The well thought-out garden design, which creates unique areas, increases the attractiveness of this house as does the lower floor with an open space of approx. 63 m² and a private terrace. This part can also be expanded and used.
The equipment of the villa completes the special architecture. It has underfloor heating, air conditioning, automatic blinds, automatic control of the entrance gate, wardrobes and much more.
Located in an exclusive residential complex, between Jávea and Moraira, you will find paradisiacal bays with crystal clear water and a unique underwater world. A restaurant and sports club are also close by and within a few minutes' drive you can reach first-class Michelin restaurants, bars, golf clubs, yacht clubs and many other amenities to live and enjoy all year round.
You are welcome to see the quality and location of the "Villa Santiago" for yourself during a personalised viewing.
All information, graphics and calculations on these pages have been compiled with care and checked for correctness on the date of publication. The information corresponds to the current state of knowledge and is based exclusively on information provided to us by our clients. We assume no responsibility for the completeness, accuracy and timeliness of this information.
Details
- Price: 1.150.000 €
- Living surface: 150 m²
- Surface plot: 813 m²
- Bedrooms: 3
- Bathrooms: 2 + guest toilet
- Garage: 1
- Year of construction: 2024
- Pools: 1
Further details
- Windows: Aluminium type CLIMALIT with sun protection
- Roller blinds: Aluminium, electric
- Wardrobes: Built-in wardrobes with interior modules
- Electrics: Brand Jung or similar quality
- Green energy: Photovoltaic self-consumption system
- Climatisation: with aerothermal heat pump
- Heating: Underfloor heating with heat recovery system
- Kitchen: Fully equipped
- Garage/carport: 0/1
Plans
- 3
- 3 + guest toilet
- Price: 1.602.500 €


