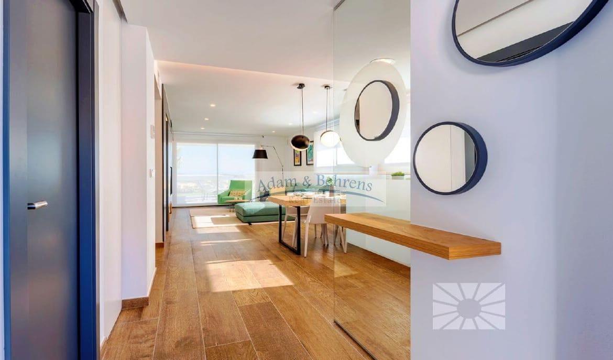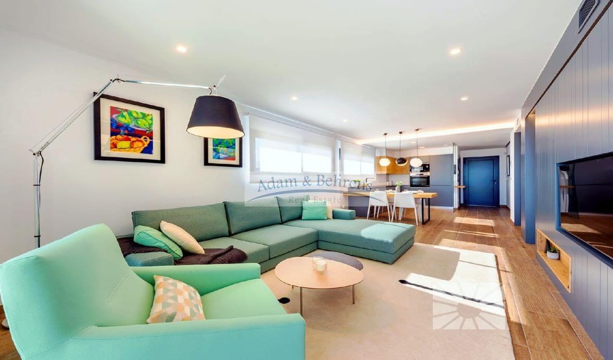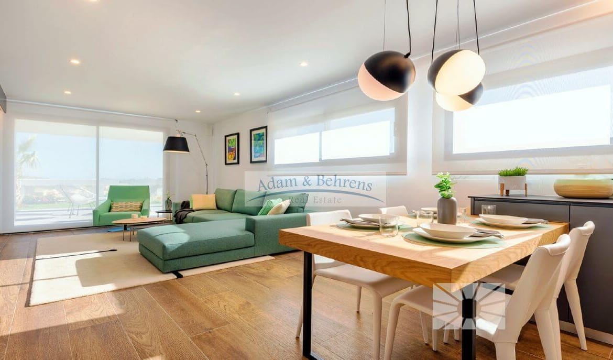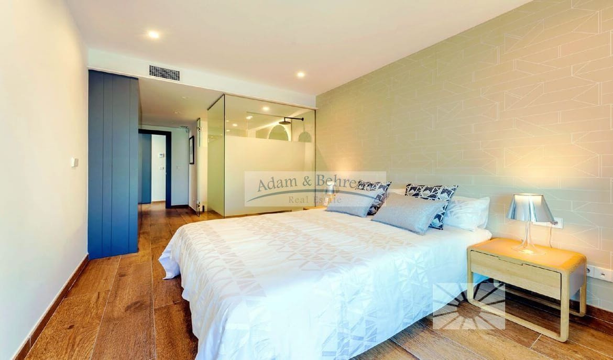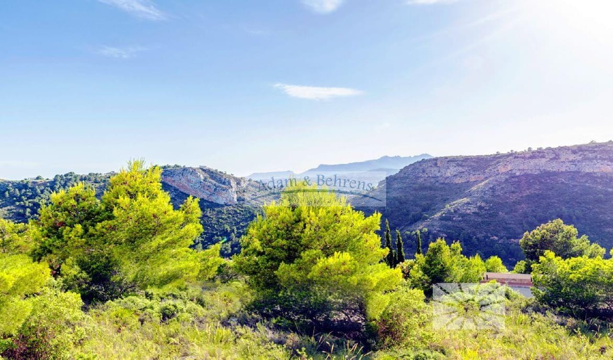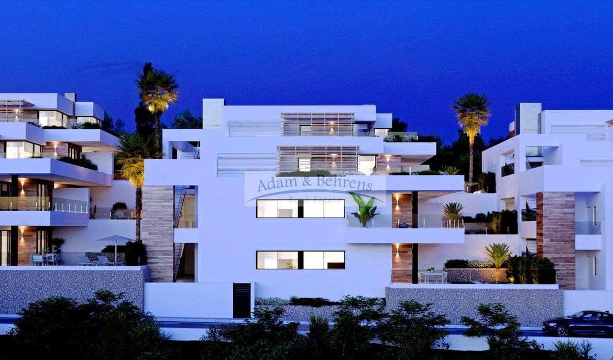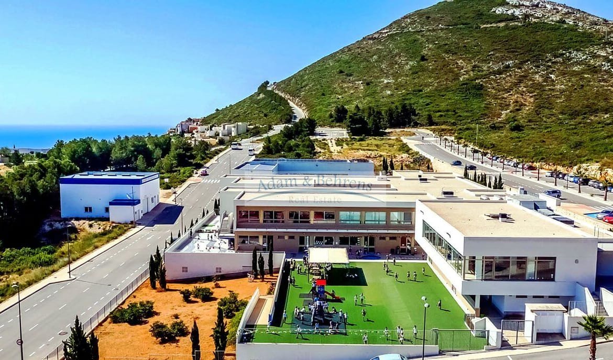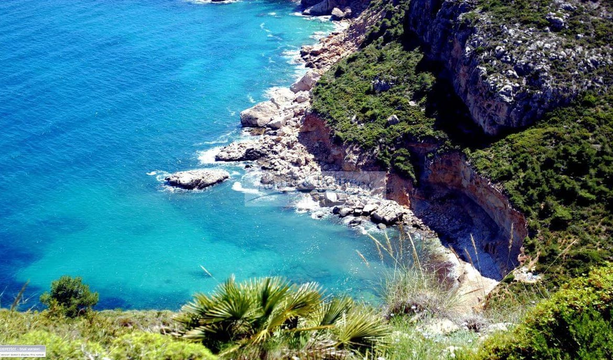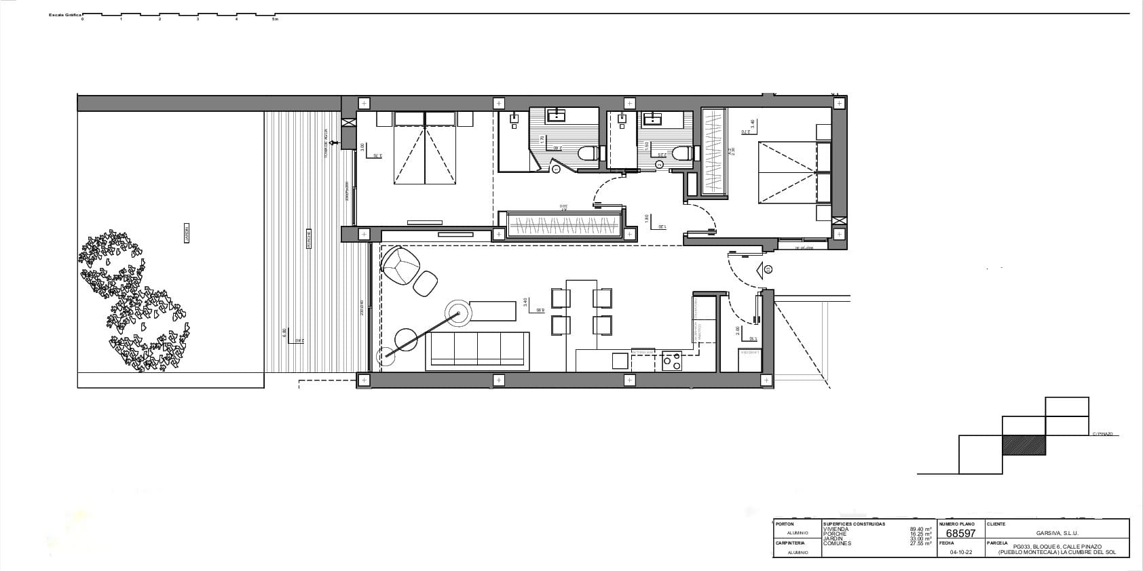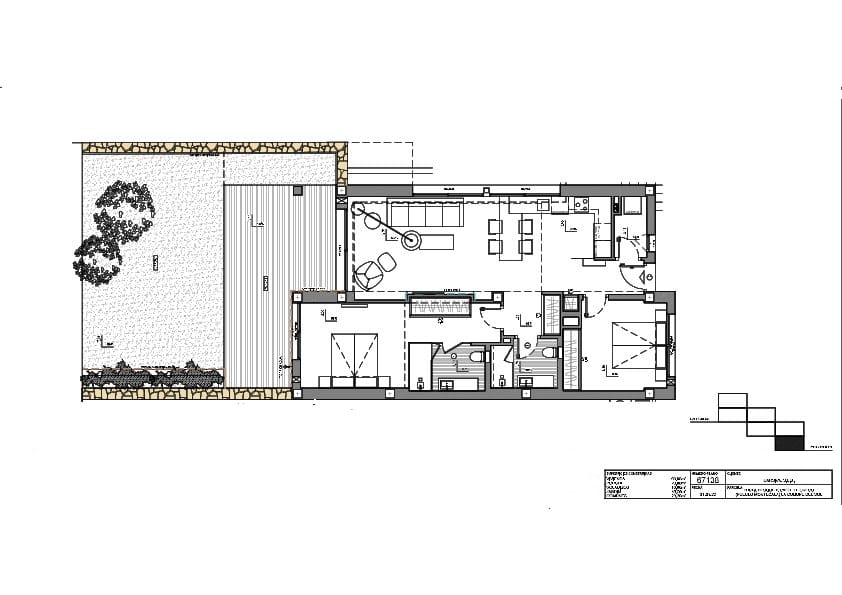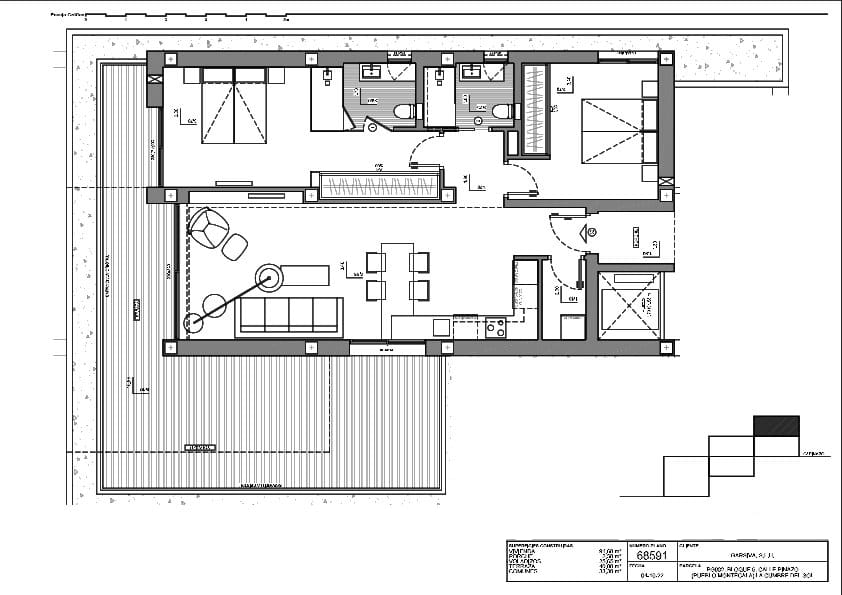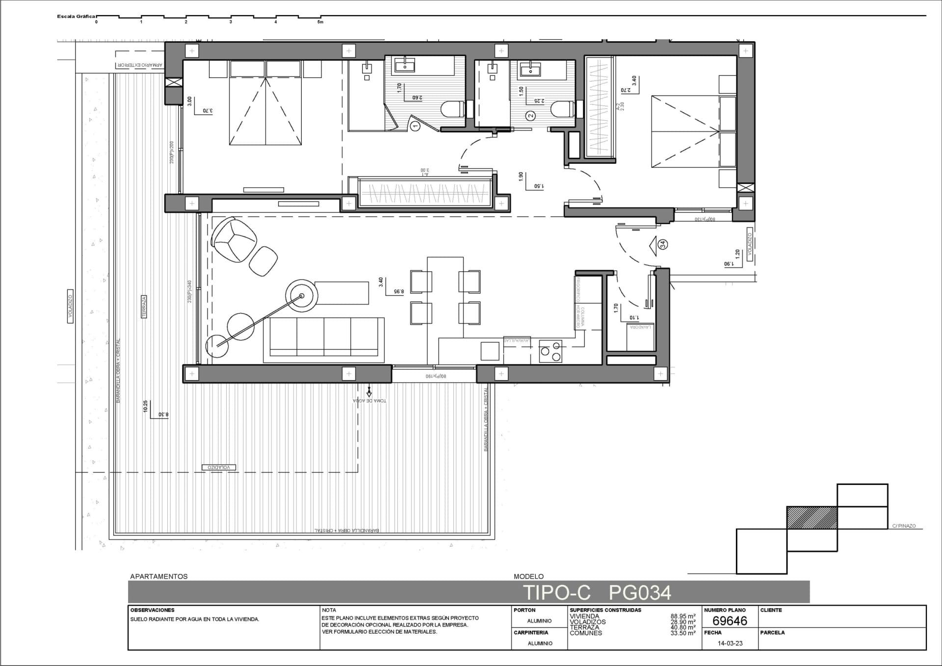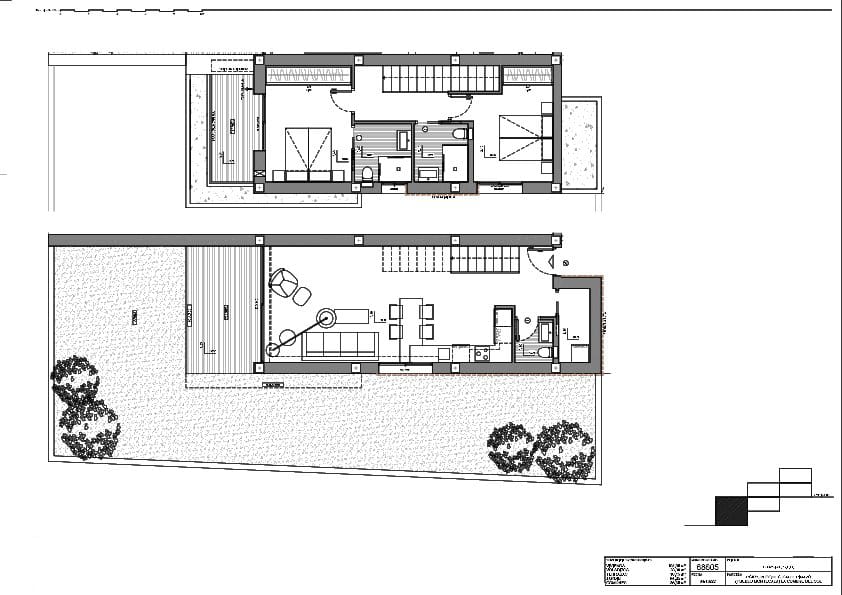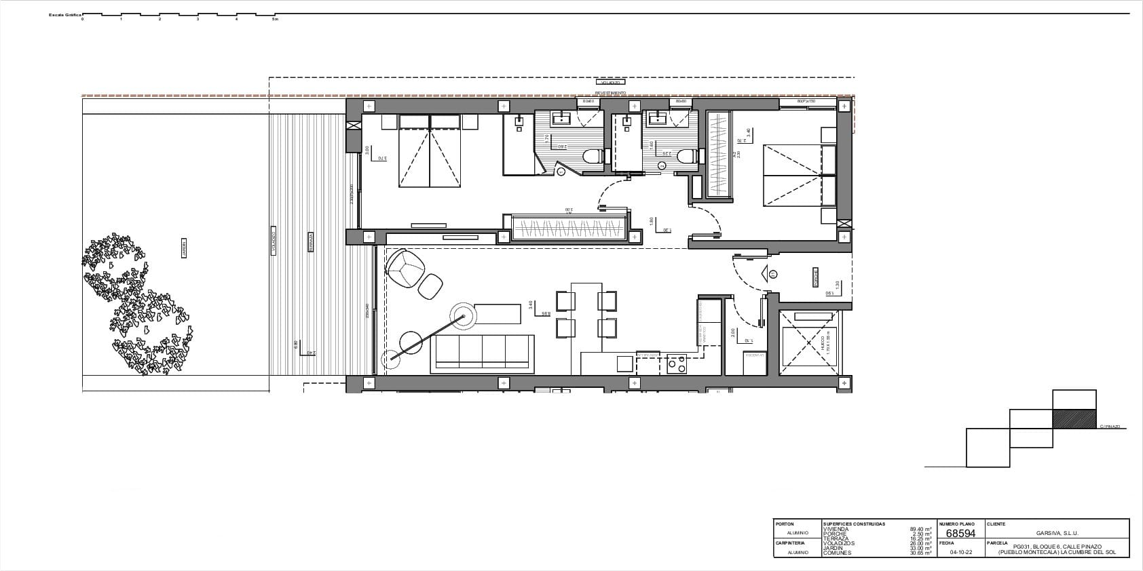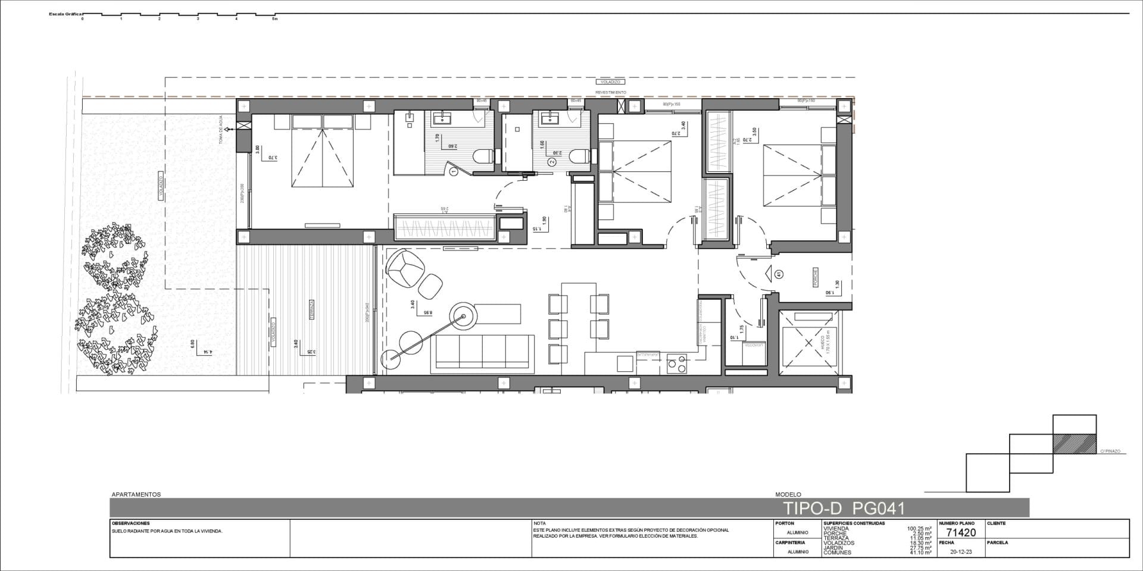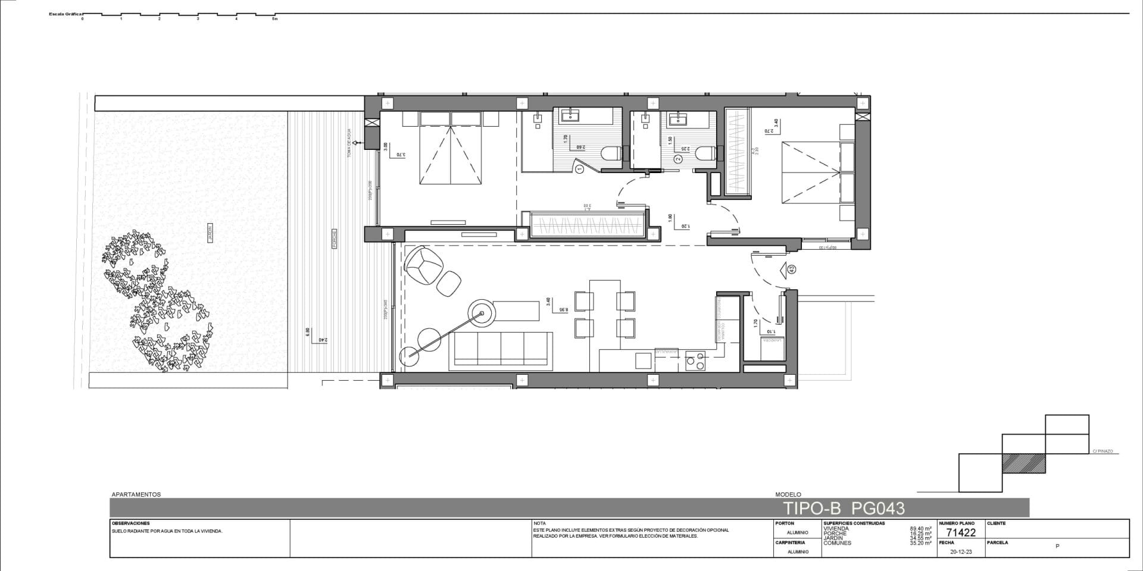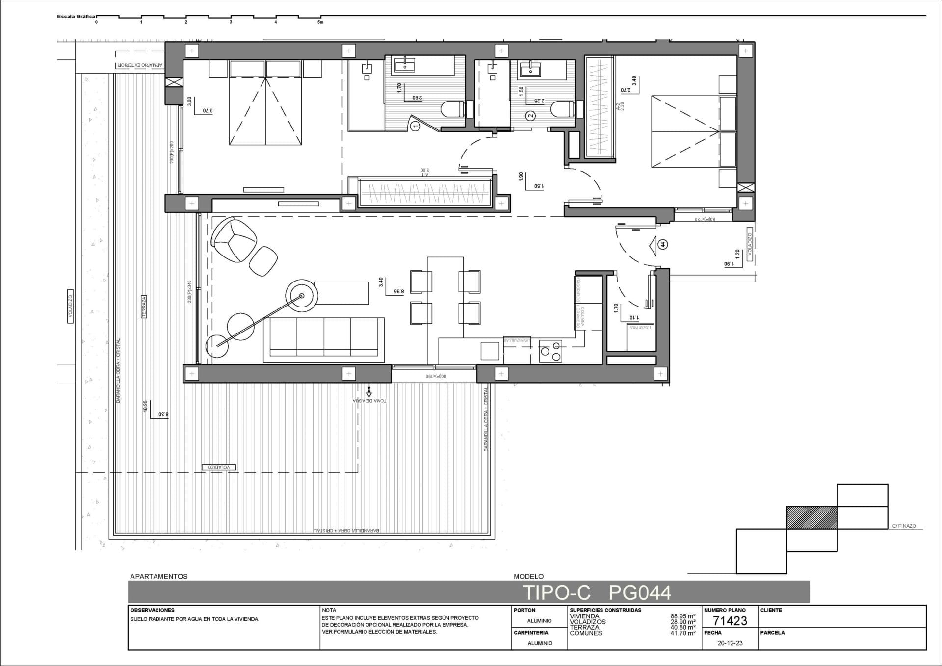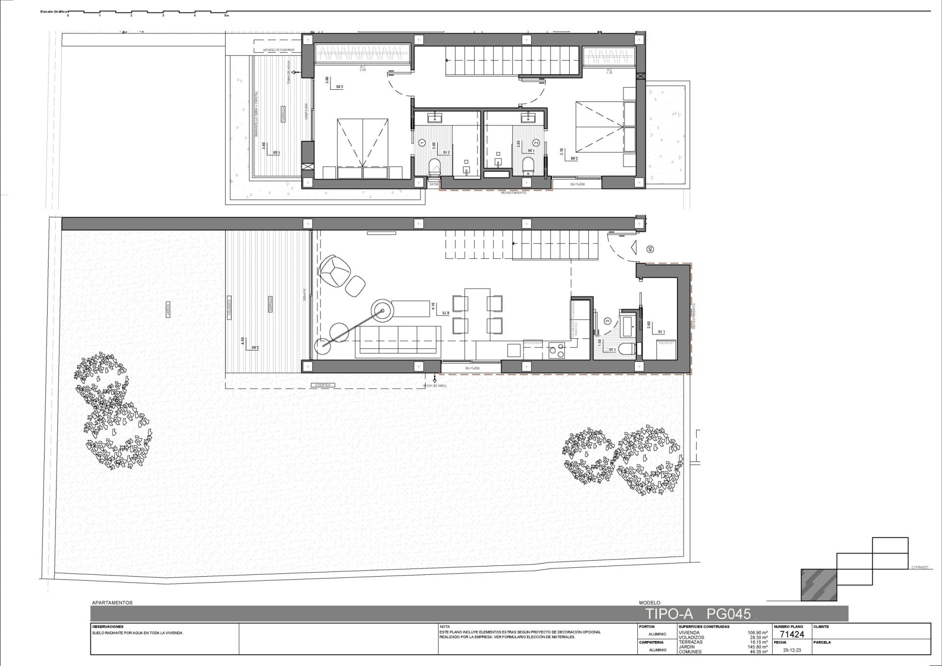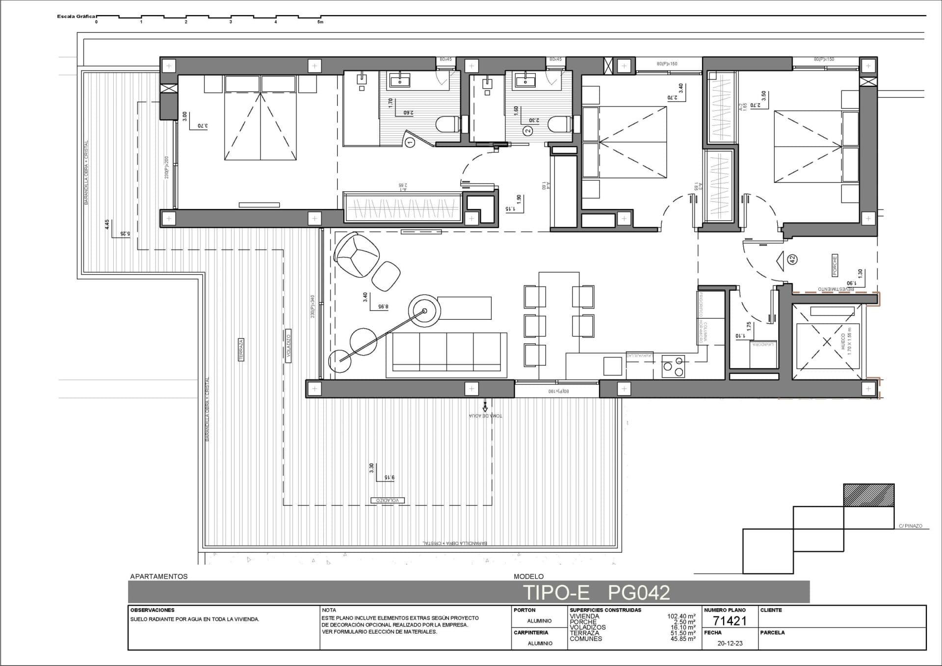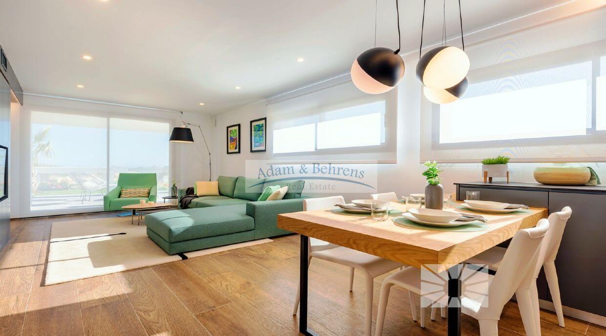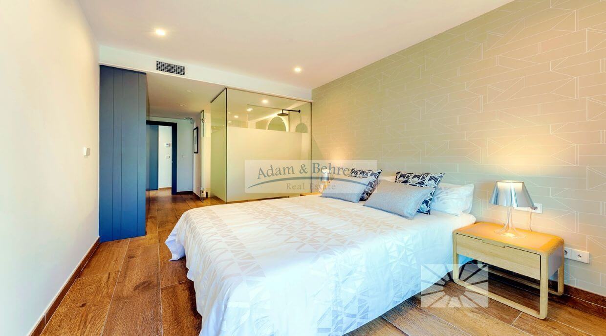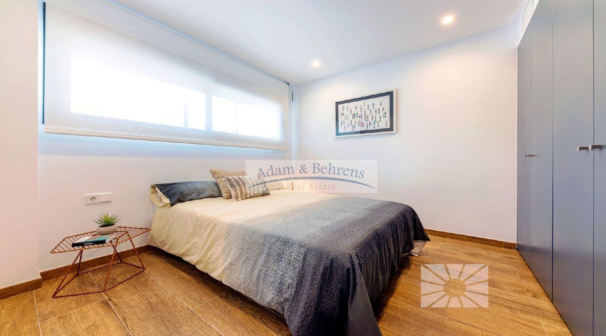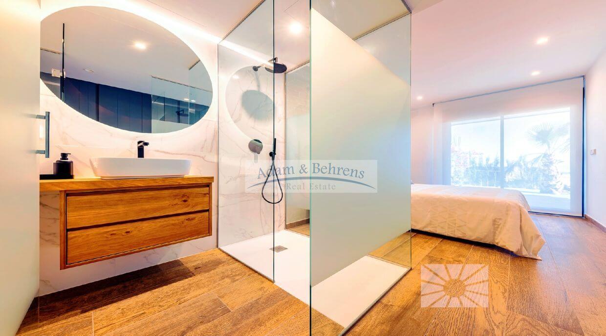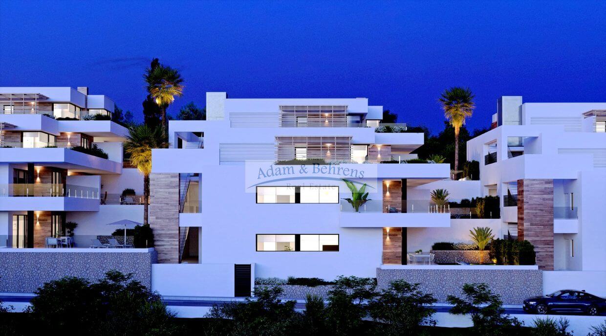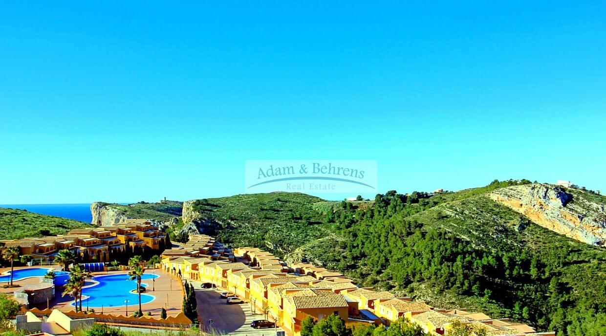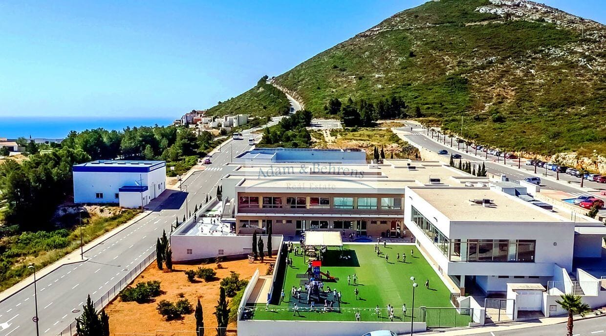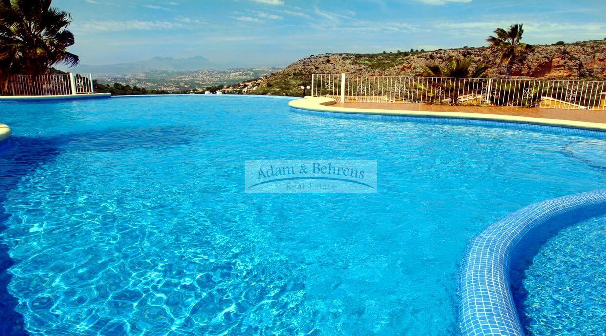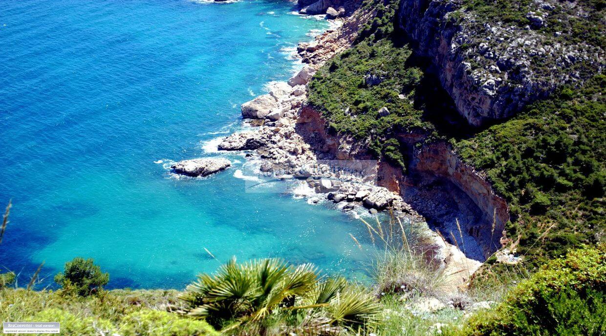Cumbre del Sol – Apartamentos Vimara
Cumbre del Sol – Apartamentos Vimara
Overview
- 3
- 2
- 2
- Pools
- 100
- 2024
Description
The small and exclusive apartment complex "Vimara" is equipped and built with the latest technology. The flats await you with light-flooded living/dining rooms and spacious and modern designer kitchens.
The apartment complex "Vimara" is equipped to a very high standard overall, e.g. with:
- Air conditioning
- Underfloor heating and hot water with the Ecodan hybrid system
- Wireless alarm system with video surveillance
- Ventilation system
- Design elements such as the partition glass to the en-suite bathroom in the master bedroom
- Elegant bathroom furniture
- High-quality, painted aluminium windows with thermal break and CLIMALIT type double glazing with air chamber with solar protection
- motorised roller blinds with aluminium slats, painted to match
- Built-in wardrobes with interior modules, etc.
The Cumbre del Sol Sports Club and the Adelfas Shopping Centre, which houses a variety of small businesses, are also located on the resort grounds. There is also a wide selection of restaurants where you can enjoy Mediterranean cuisine with fresh ingredients.
The cities of Jávea, Moraira, Calpe and Altea are also within easy reach and make „Piso Vimara“ a perfect place to spend the most precious weeks of the year - your vacation - or to live all year round.
Convince yourself personally of this unique place on the Spanish Mediterranean coast and your future own domicile. For further information and questions, please do not hesitate to contact us personally.
All information, graphics and calculations on these pages have been compiled with care and checked for correctness on the date of publication. The information corresponds to the current state of knowledge and is based exclusively on information provided to us by our clients. We assume no responsibility for the completeness, accuracy and timeliness of this information.
Details
- Price: z.B. 398.000
- Living surface: 100 m²
- Bedrooms: 3
- Bathrooms: 2
- Year of construction: 2024
- Pools: 2
Further details
- Windows: Aluminum windows with double glazing
- Kitchen: open with counter
- Heating: yes
- Pool: 2 community pools
- Terrace/garden approx: 57 m²/34 m²
- Location: quiet and sunny
- ID:: PG031
Plans
- 3
- 2
- Price: 398.000 €
- 3
- 2
- Price: 398.000 €
Description:
Wfl. 100 m²
Terrasse 60 m²
- 2
- 2
- Price: 434.000 €
Description:
Wfl. 89 m²
Terrasse 70 m²
- 2
- 3
- Price: 458.000 €
Description:
Wfl. 109 m²
Terrasse 143 m²


