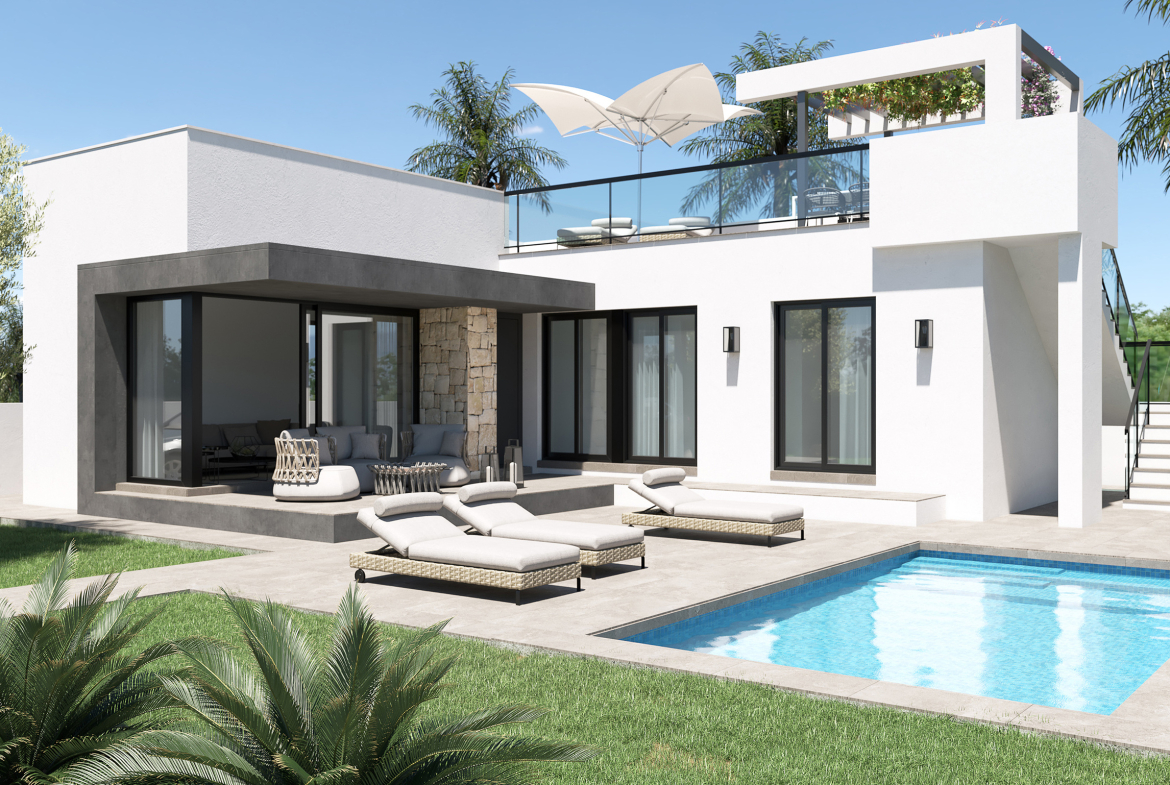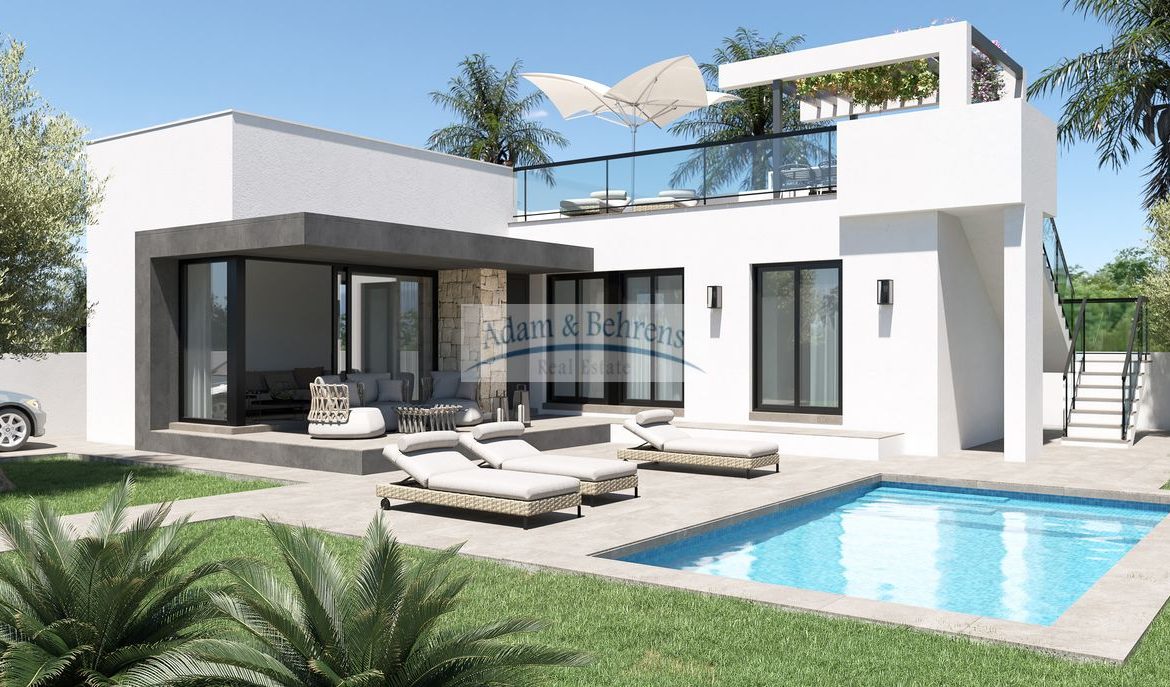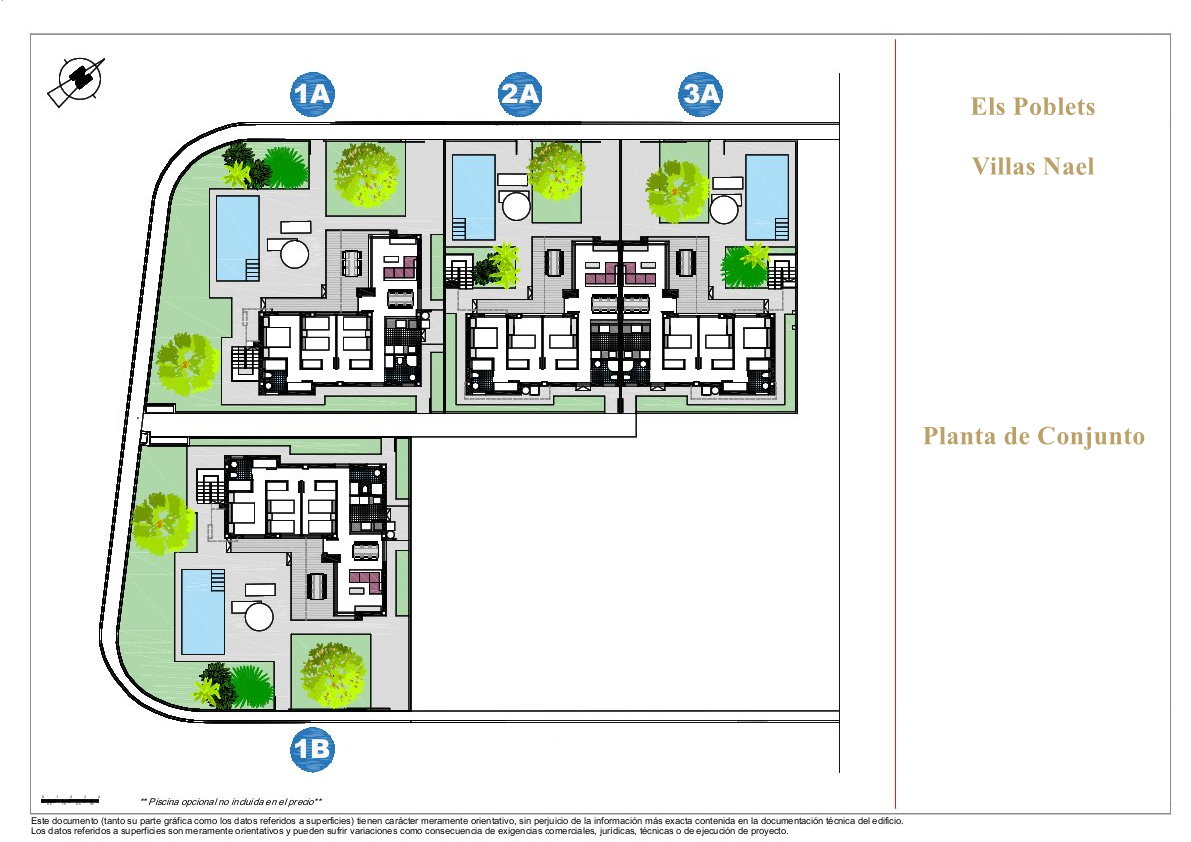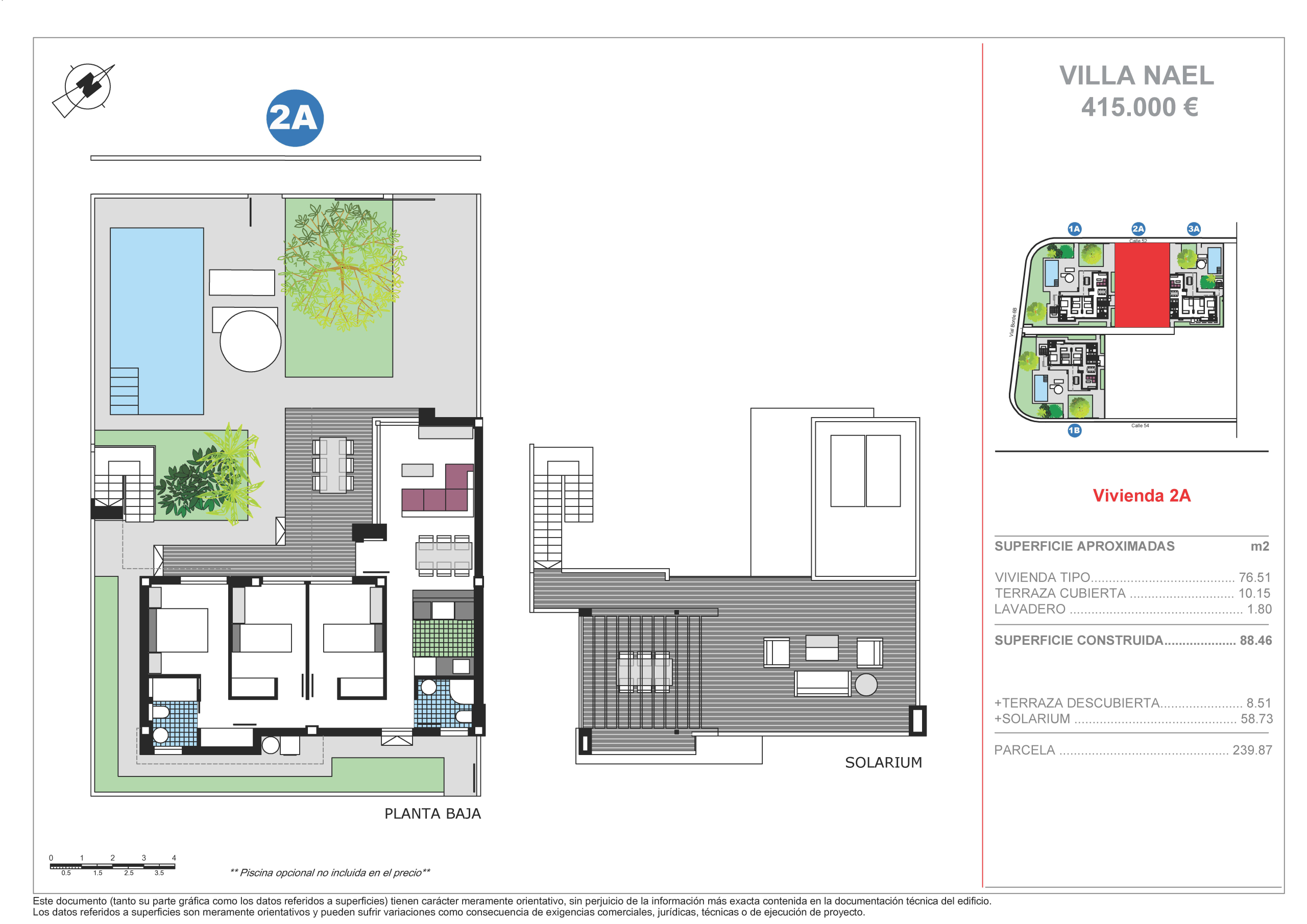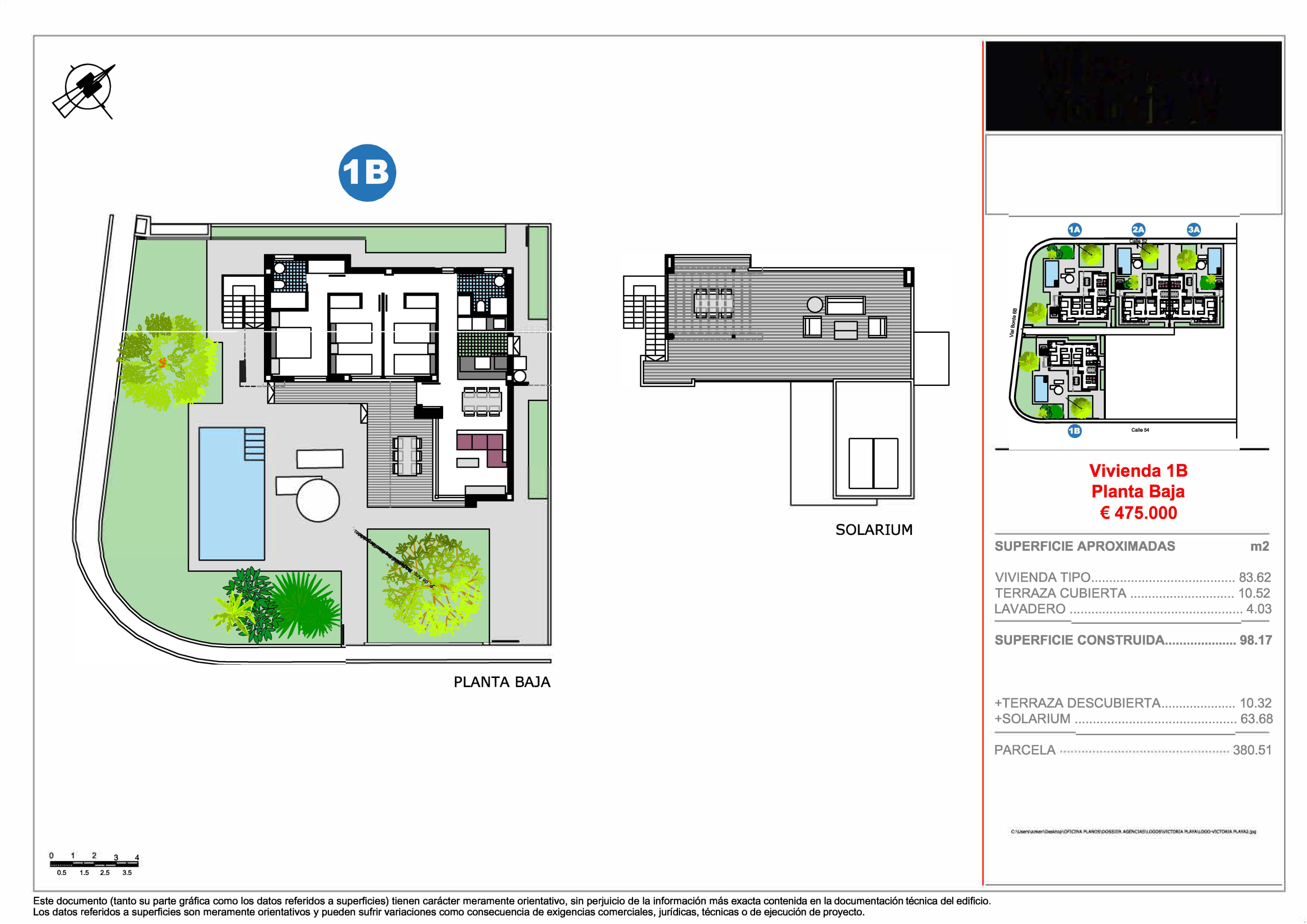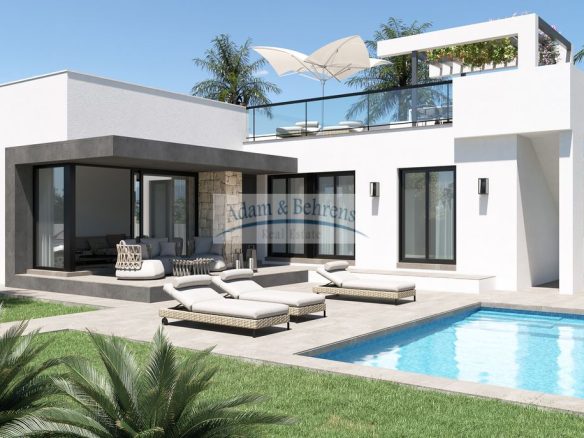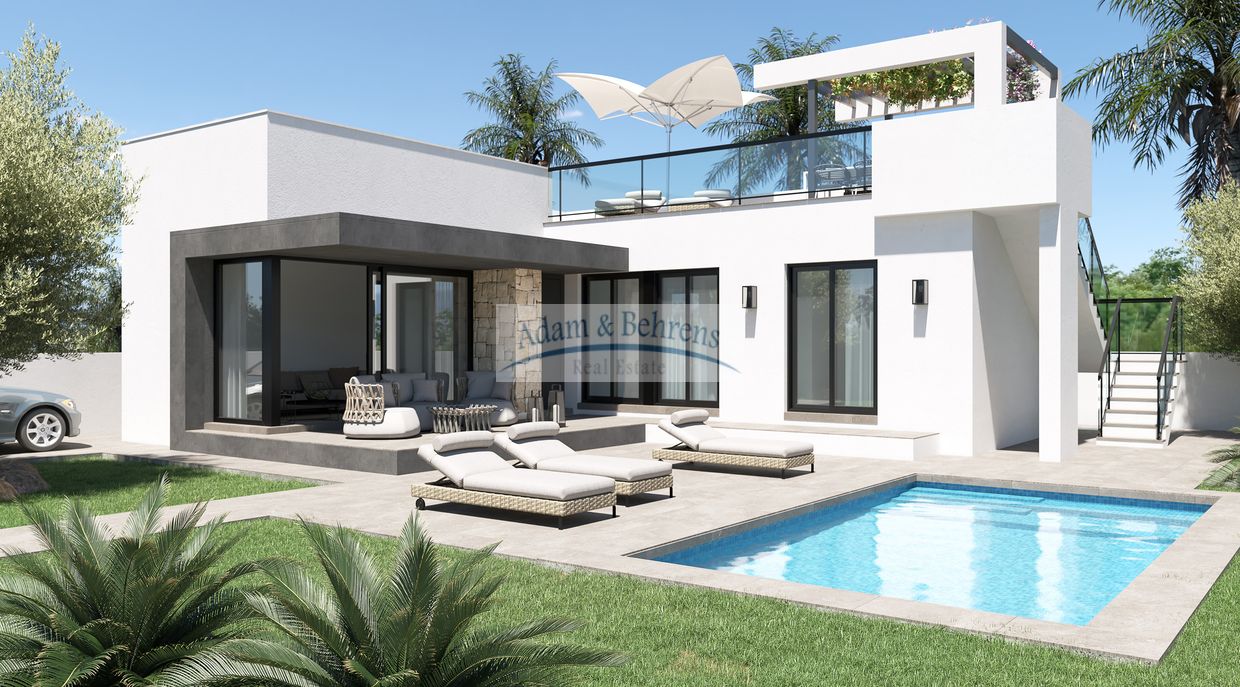Villas Nael
- 415.000 €
- 475.000 €
Overview
- 3
- 2
- 1
- 88,46 m²
- 239,87 m²
- 2025
Plans
- 3
- 2
- Price: 415.000 €
Description
The "Villas Nael" fulfil all the requirements for a life under palm trees and the Spanish sun.
The village of "Els Poblets" on the Costa Blanca, where the four villas are being built, still reflects both traditional and modern Spanish life. It thrives on traditional trade and handicrafts as well as income from tourism. Numerous spacious residential and holiday homes complement each other perfectly with old and traditional Spanish buildings and give the village an interesting flair.
Four new-build villas in an ideal location are being built in the centre of this area. The nearest supermarket is just a two-minute walk away and many other shops for daily needs and restaurants are also in the immediate vicinity and can be reached on foot. The location of the villas is quiet and sunny. The sea with its approx. 20 km of fine sandy beaches is just 2 km away and Denia, the capital of the Marina Alta, can be reached in just a few minutes by car.
Your villa is equipped to a high standard and is being built by an experienced and reputable property developer. You will live in a modern villa with its own garden, private car park and, if desired, a private swimming pool. Three bedrooms and two bathrooms provide plenty of space inside and there is a solarium on the roof that promises unrestricted enjoyment of the sun.
If you dream of living close to the sea and enjoying all modern amenities, then this is your chance! The "Villas Nael" are ideal for a permanent residence or as a holiday home. We will be happy to provide you with further details.
All information, graphics and calculations on these pages have been compiled with care and checked for correctness on the date of publication. The information corresponds to the current state of knowledge and is based exclusively on information provided to us by our clients. We assume no responsibility for the completeness, accuracy and timeliness of this information.
Details
-
Price 415.000 €
-
Built area 88,46 m²
-
Plot size 239,87 m²
-
Bedrooms 3
-
Bathrooms 2
-
Garage 1
-
Year of construction 2025
Further details
-
Windows: PVC, insulating glazing, type Climalit
-
Air conditioning in the living room and bedrooms
-
Heating with AC
-
Küche with induction hob
-
Duschwanne Ground level made of resin with partition
-
Beleuchtung linear LED lighting
-
privater Stellplatz yes

