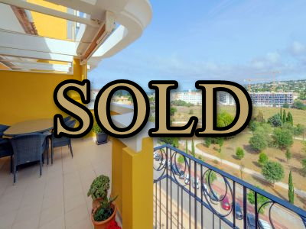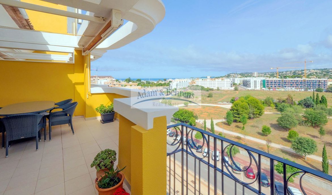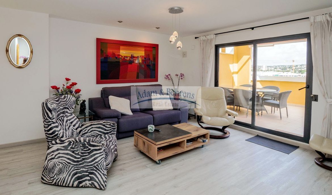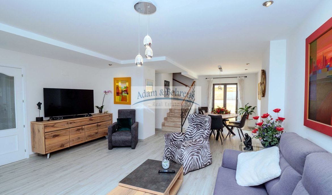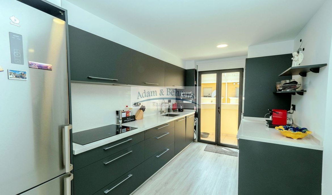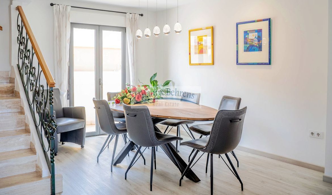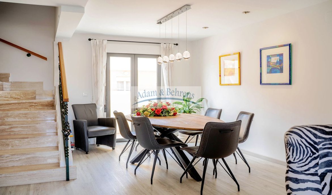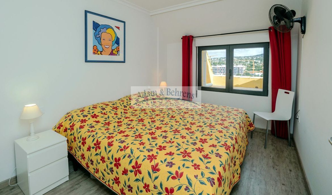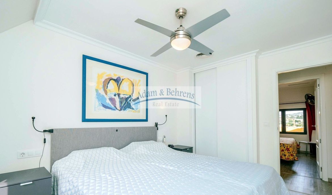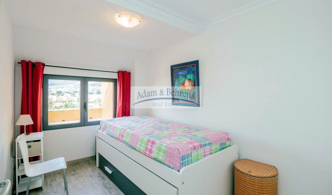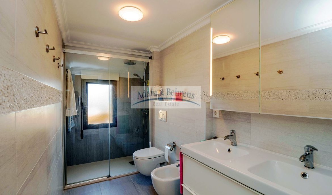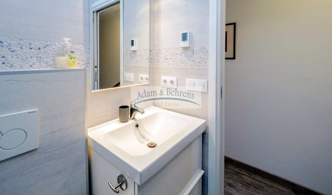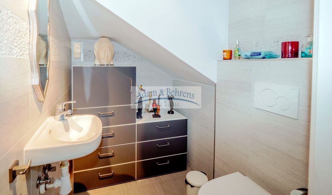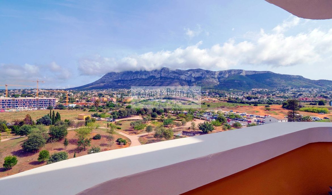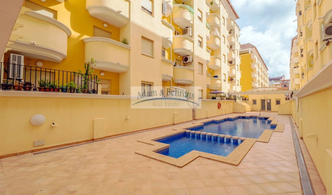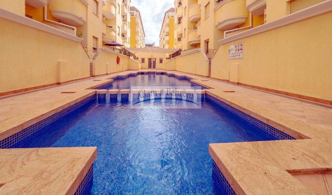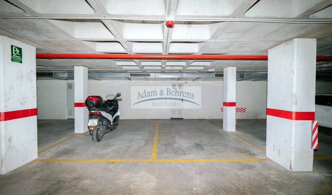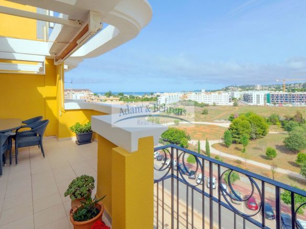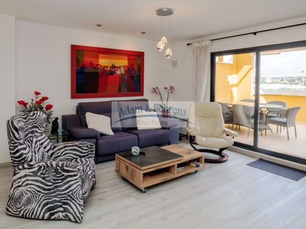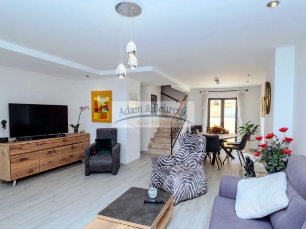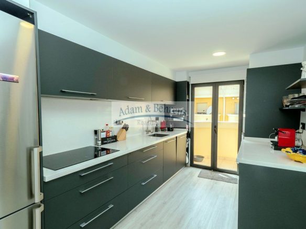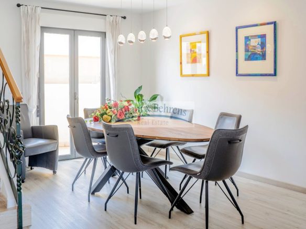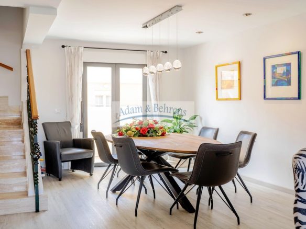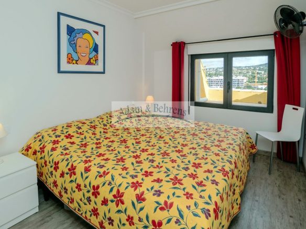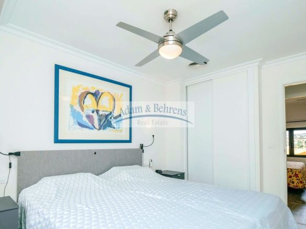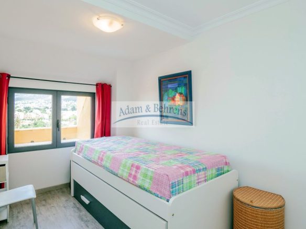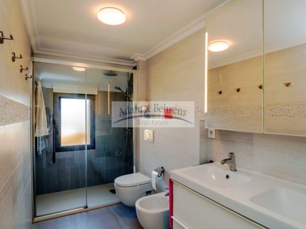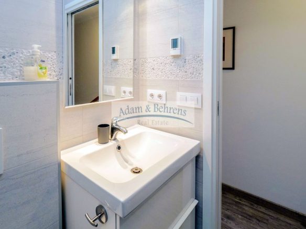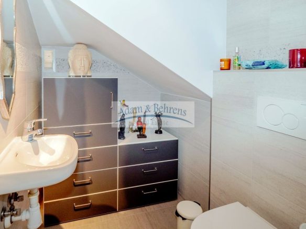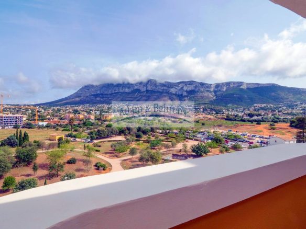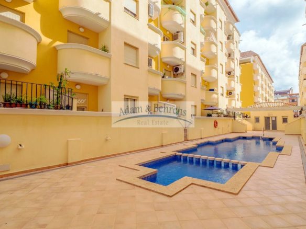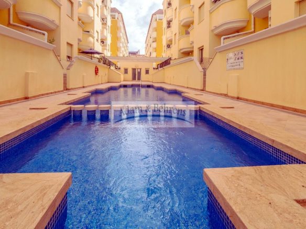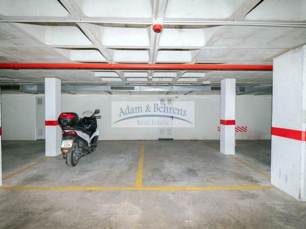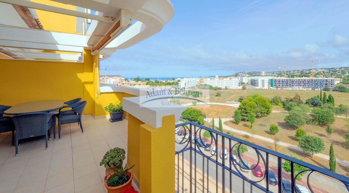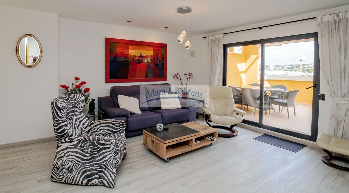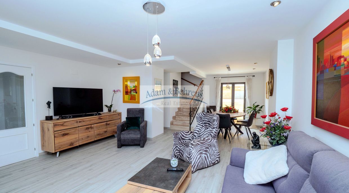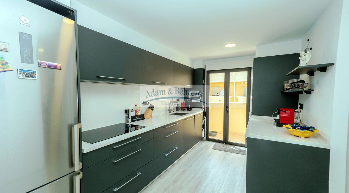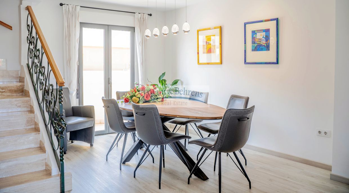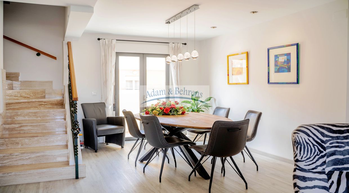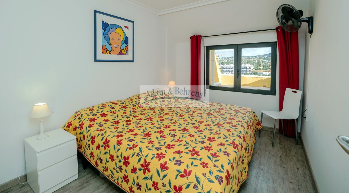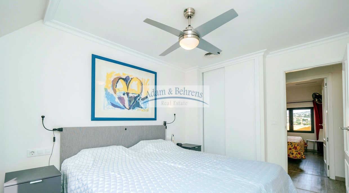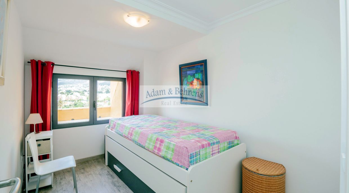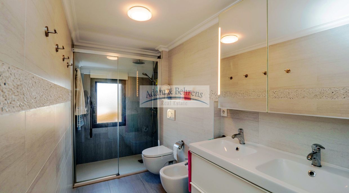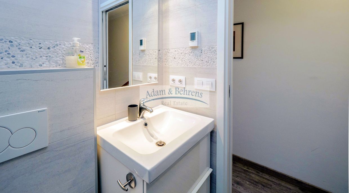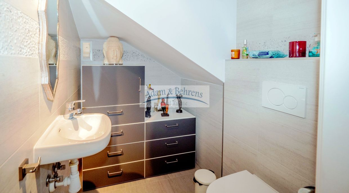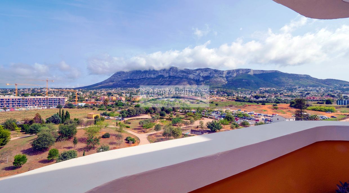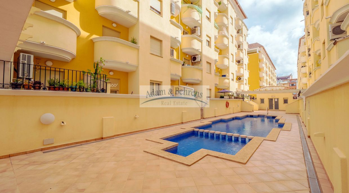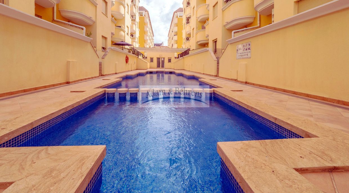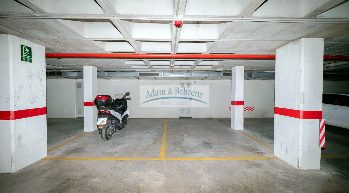Overview
- 3
- 2 + toilett
- 1
- 1
- 151 m²
- 5.832 m²
- 2001
Description
The ‘Atico Selina’ awaits you. A lift takes you to the sixth floor, where a well-kept flat awaits you. Spacious and bright rooms convey a pleasant feeling of living and the terrace invites you to get in the mood for a trip to the old town of Denia, which can be reached quickly on foot, with a glass of wine and a wonderful view of the Montgo. After all, a short walk of just five minutes will take you to the centre of Denia with all its boutiques, restaurants and cafés. Here you will find a hustle and bustle all year round, but also cosy and romantic places where it is good to live under the Spanish sun. It's a great place to live and, above all, to enjoy life. Perhaps tomorrow will be the day you walk to the beach and the marina, which are also just a five-minute walk away.
Split over two levels, this penthouse offers you everything you need for comfortable living under the Spanish sun. On the living level you will find a spacious living room, a fully equipped and modern kitchen and a guest WC.
The upper level is reserved for the sleeping area and features three cosy bedrooms and two bathrooms.
Two terraces offer plenty of space to enjoy both sunny days and balmy nights outside. A separate storage room and a private underground parking space can be purchased as an option and ensure that everything is always tidy in its place, you have plenty of storage space and your car is always ready for an excursion.
You are welcome to see the quality of the ‘Atico Selina’ for yourself. We look forward to hearing from you and will be happy to answer any questions you may have by telephone or e-mail.
All information, graphics and calculations on these pages have been compiled with care and checked for correctness on the date of publication. The information corresponds to the current state of knowledge and is based exclusively on information provided to us by our clients. We assume no responsibility for the completeness, accuracy and timeliness of this information.
Details
-
Price 398.000 €
-
Built area 151 m²
-
Plot size 5.832 m²
-
Bedrooms 3
-
Bathrooms 2 + toilett
-
Garage 1
-
Year of construction 2001
-
Pools 1
Further details
-
Windows: Alu with double glazing
-
Klima central AC
-
Heating central AC
-
Küche American, new and fully furnished
-
Lift yes
-
Abstellfläche Store room in the underground car park
-
Condition maintained
-
letzte Modernisierung 2018
-
Bereiche Floors, kitchen, electrics, boiler, AC, plumbing, bathroom
-
TG und Abstellraum optional € 20.000

