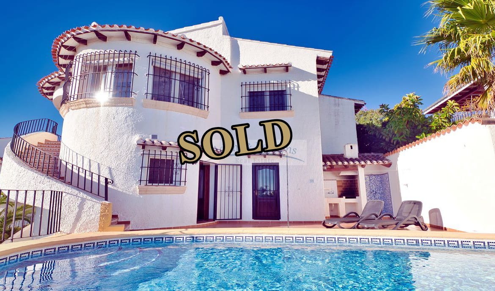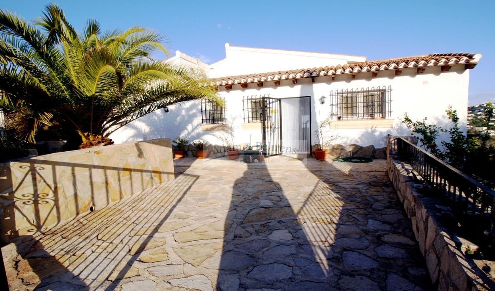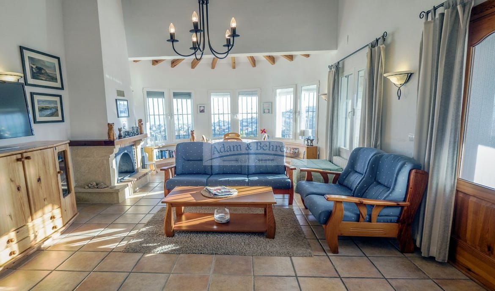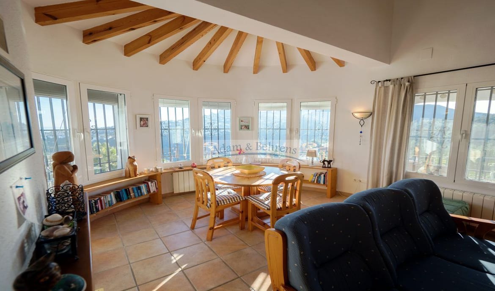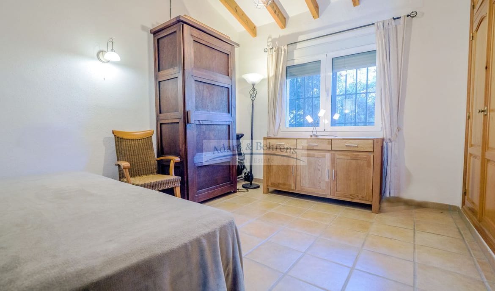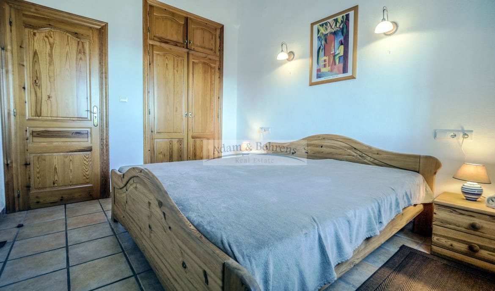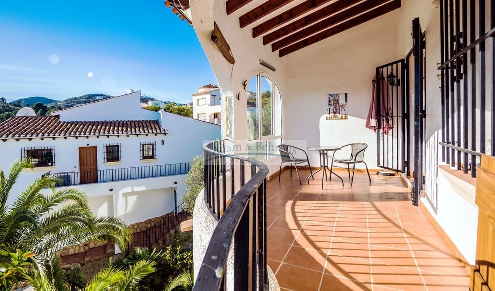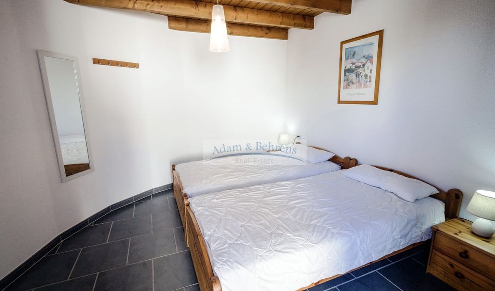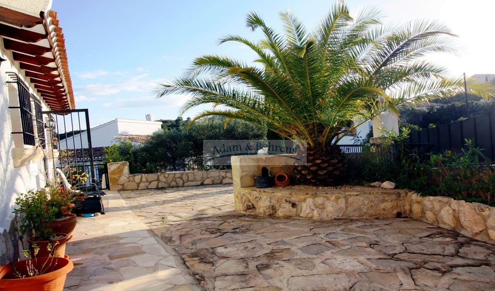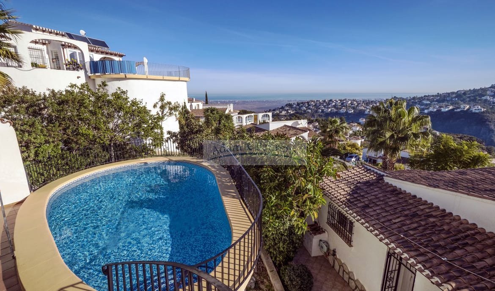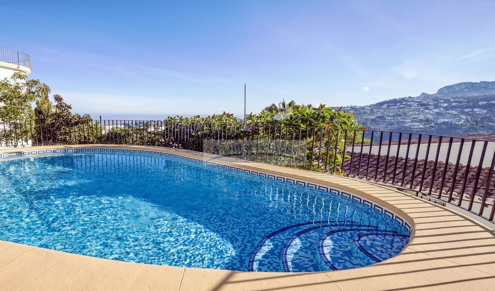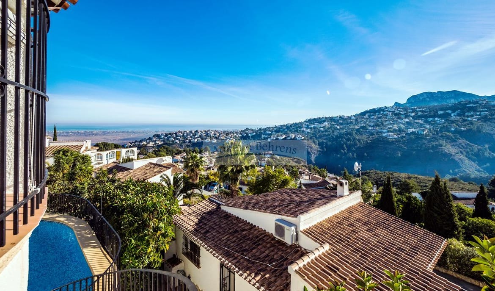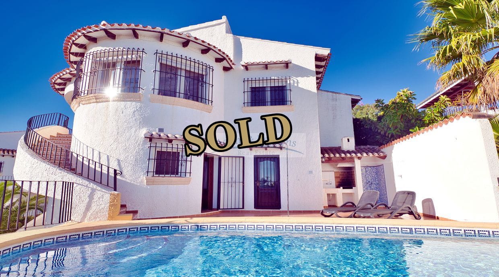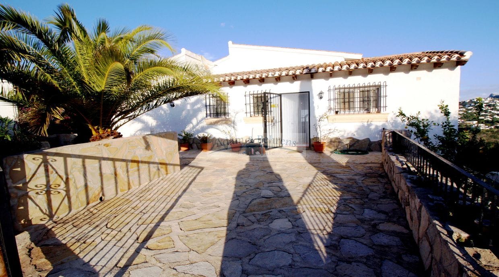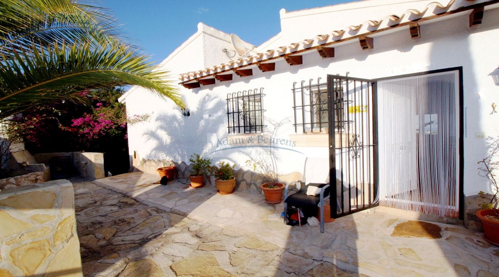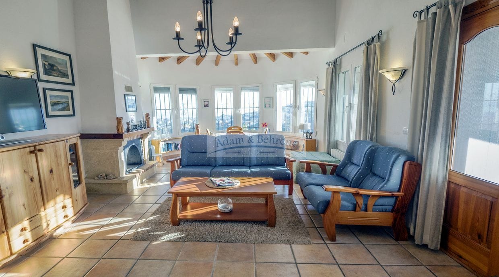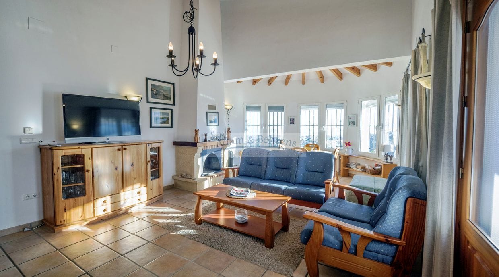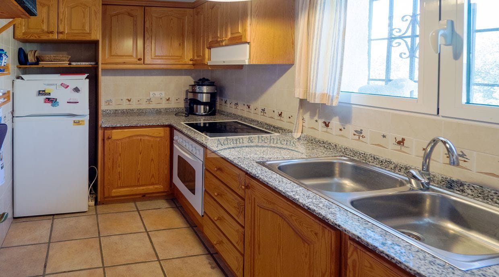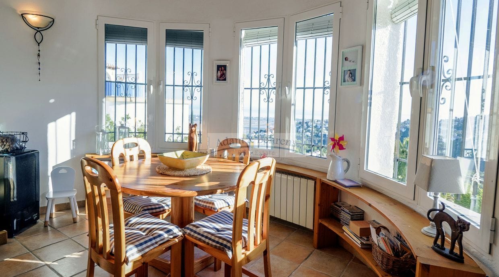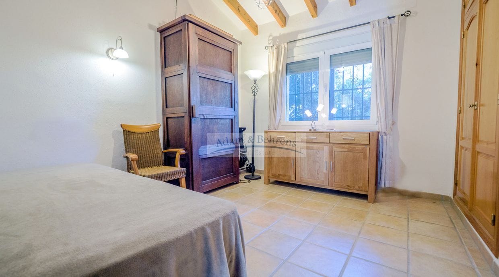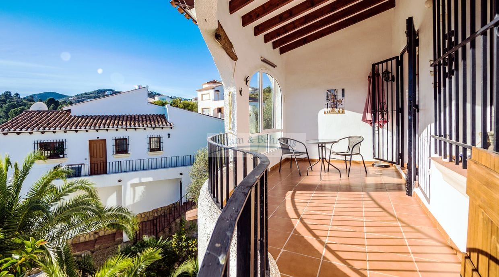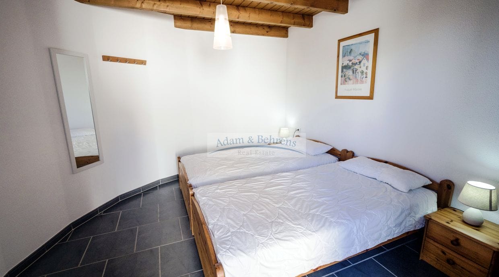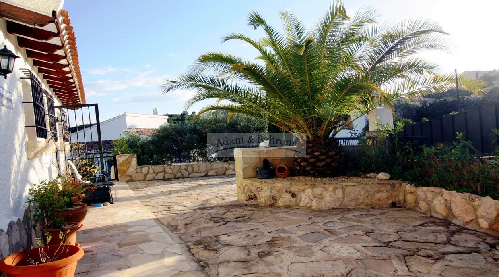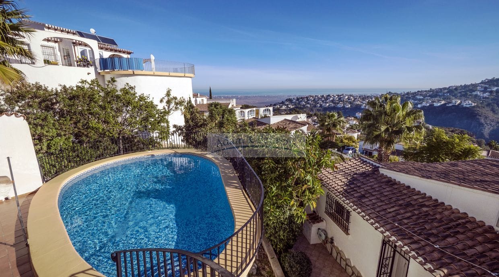Monte Pego – Villa Leticia
Monte Pego – Villa Leticia
Overview
- 2 +1
- 1 + 1
- 1
- Pools
- 1
- 110
- 500
- 2003
Description
The "Villa Leticia" is located in a quiet area of the very appreciated urbanisation Monte Pego. The whole environment is grown, very well maintained and due to the elevated position you can enjoy a wonderful far and sea view here.
"Villa Leticia" was built in 2003 and designed in such a way that the entire living area is on one level. A directly adjoining, partially glazed terrace offers a wonderful place to enjoy the view over the plain and the sea with a good Spanish wine, and provides pleasant shade in summer.
On the lower level there is a separate flat with bathroom and bedroom as well as the pool with adjoining terrace and BBQ. Villa Leticia" is equipped with gas central heating and the open fireplace provides a cosy atmosphere on cooler days.
The Monte Pego location is ideal for a residence in Spain. You can enjoy peace and relaxation here as well as interesting excursions into the hinterland or the nearby towns of Pego and Denia. The dreamy approx. 20 km long sandy beaches are only a few minutes' drive away and good restaurants on Monte Pego take care of your physical well-being.
The “Villa Leticia” is a property that you can move into immediately without having to make any works or renovations.
The Adam & Behrens team will be happy to answer any further questions or to agree a viewing. Do not hesitate to contact us. We look forward to meeting you.
All information, graphics and calculations on these pages have been compiled with care and checked for correctness on the date of publication. The information corresponds to the current state of knowledge and is based exclusively on information provided to us by our clients. We assume no responsibility for the completeness, accuracy and timeliness of this information.
Details
- Price: 229.000 €
- Living surface: 110 m²
- Surface plot: 500 m²
- Bedrooms: 2 +1
- Bathrooms: 1 + 1
- Garage: 1
- Year of construction: 2003
- Pools: 1
Further details
- Windows: Wooden and aluminum windows with insulating glass
- Kitchen: closed, furnished
- Heating: Gas central heating, open fireplace
- Garage/parkings: 0/1
- Location: very quiet, great view
- Terrace(s): various
- Condition: maintained

