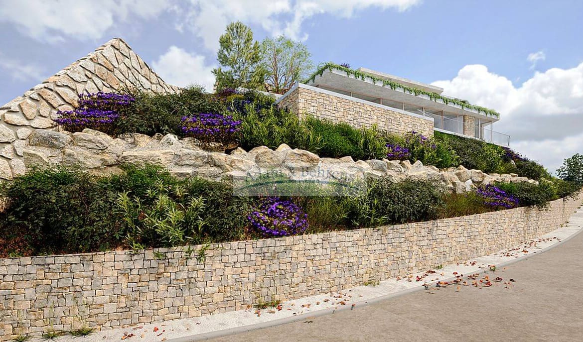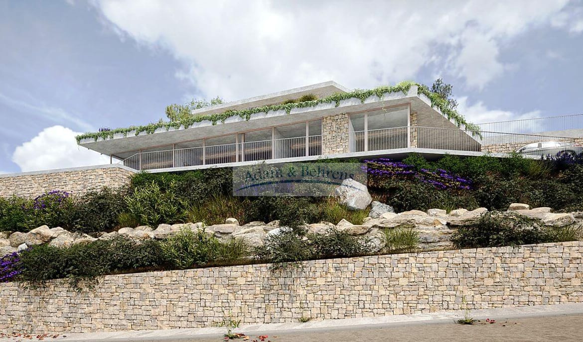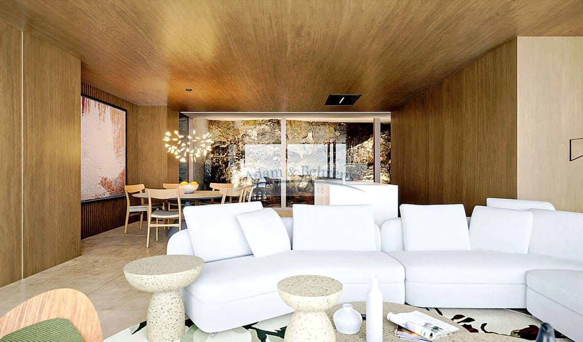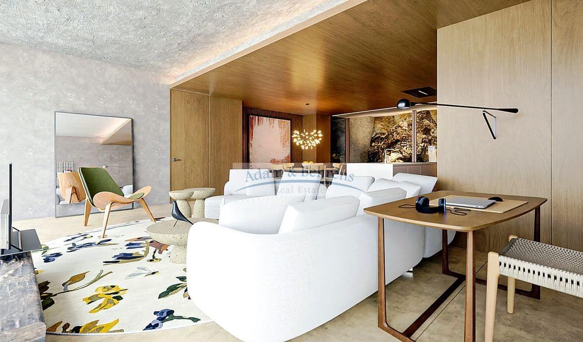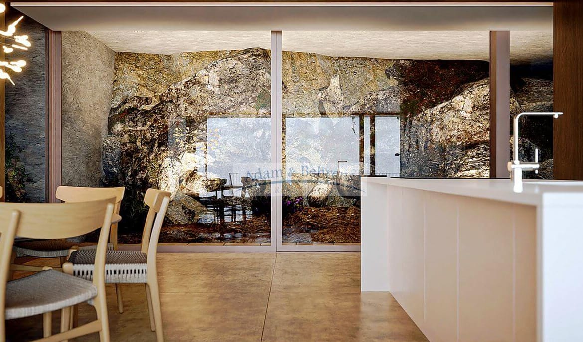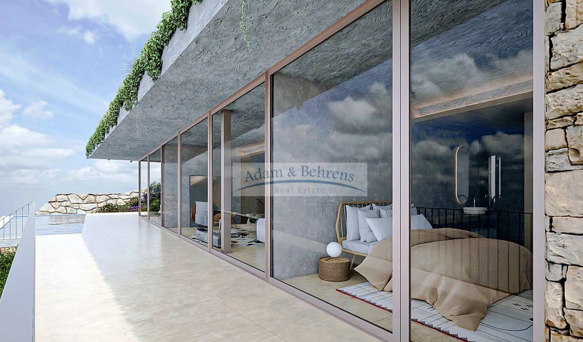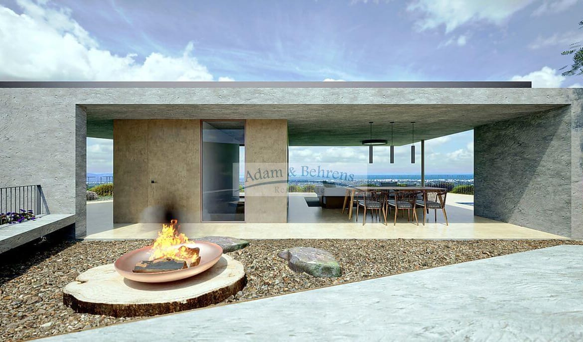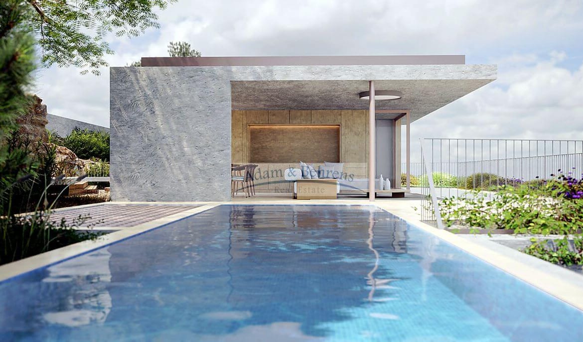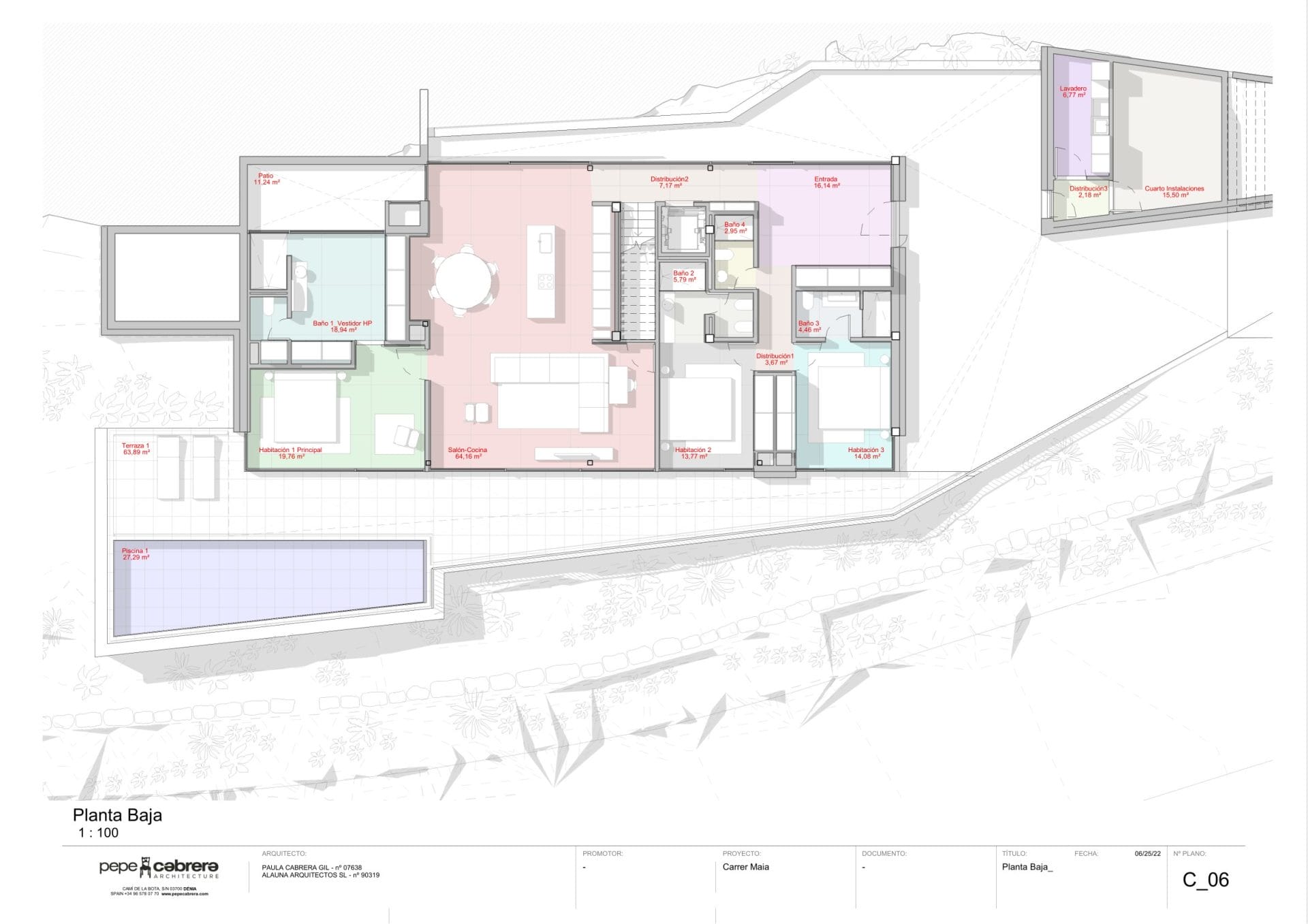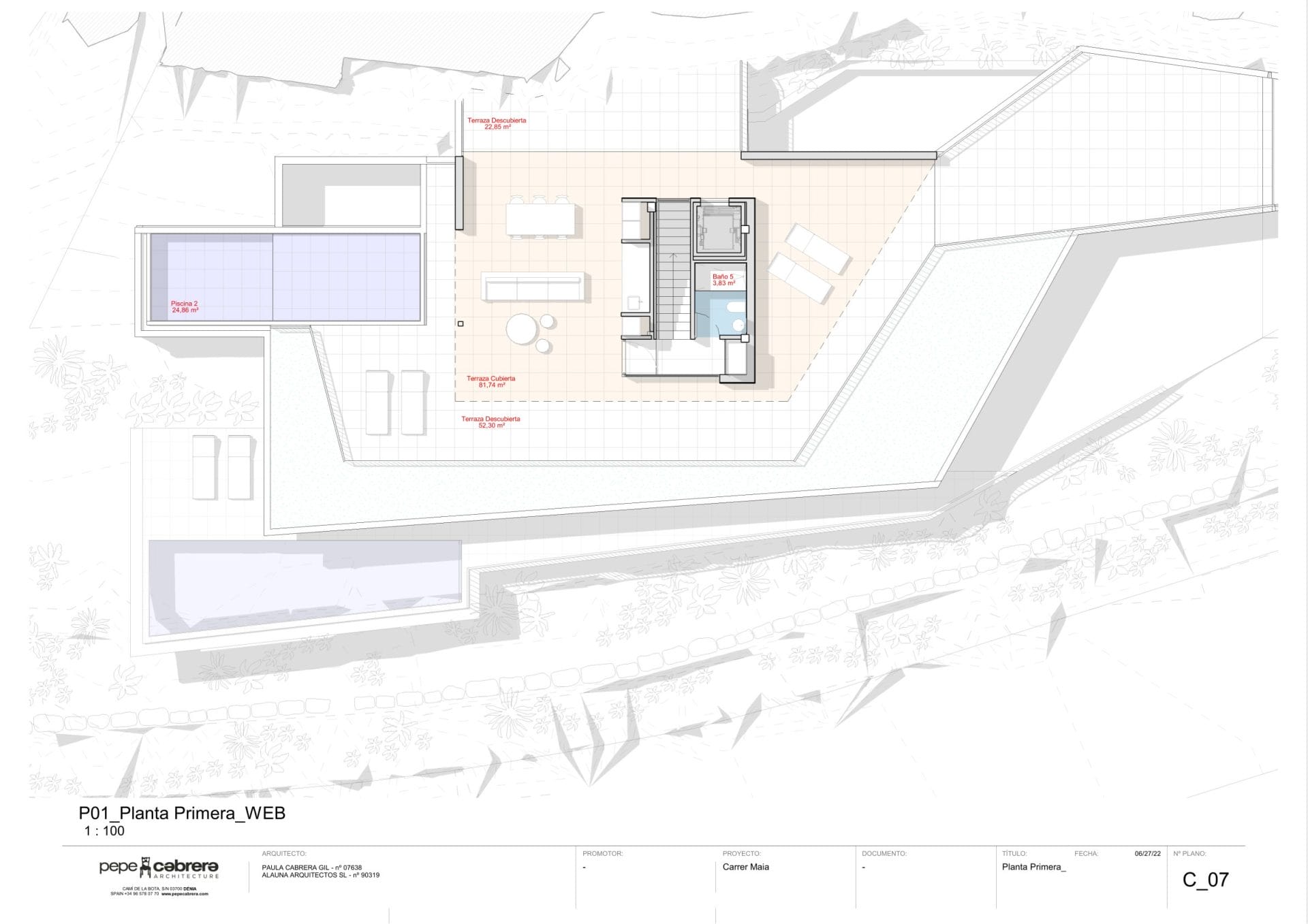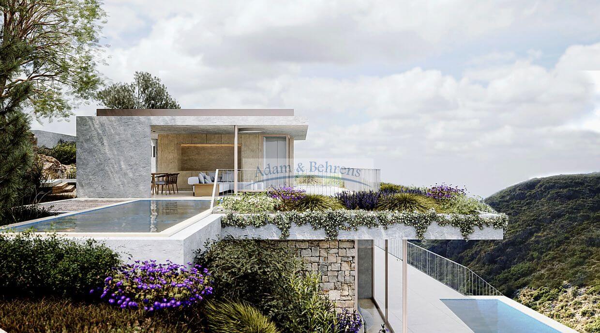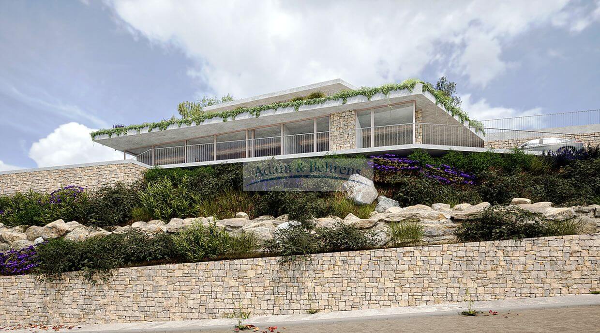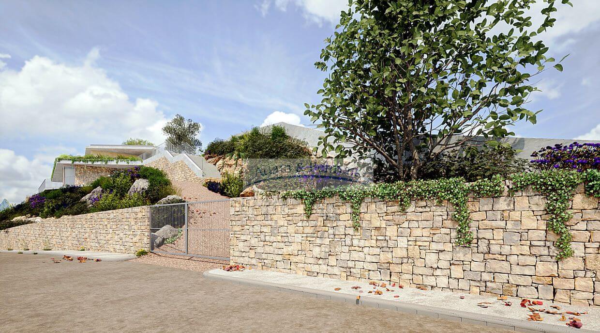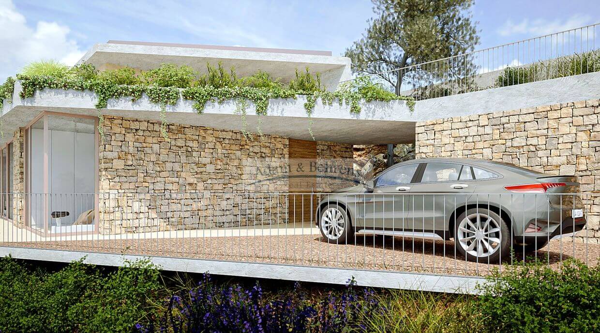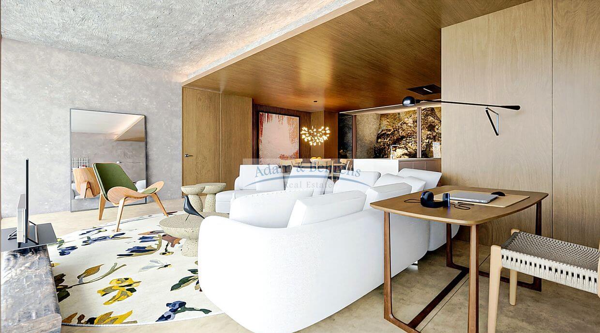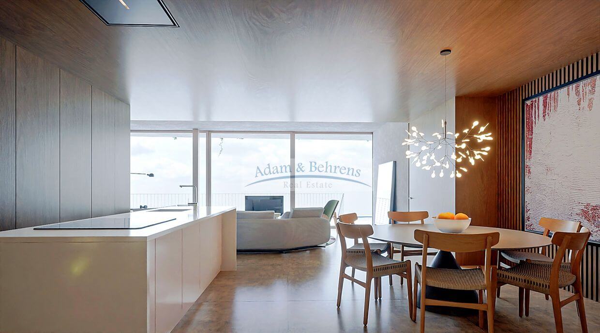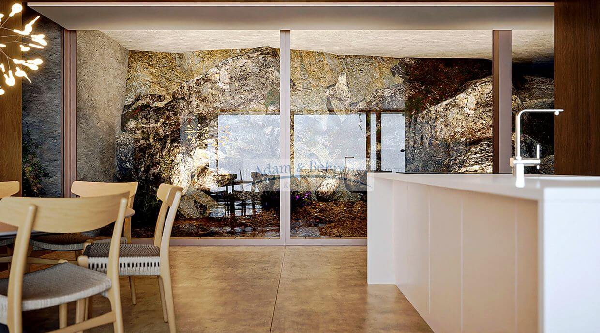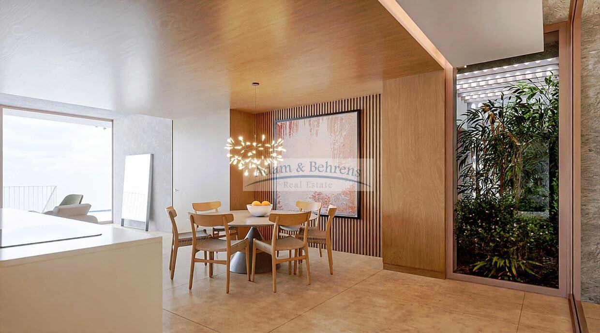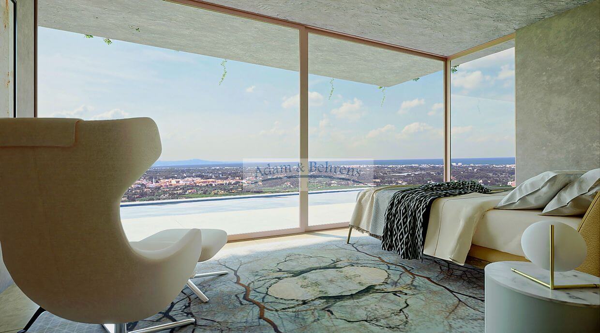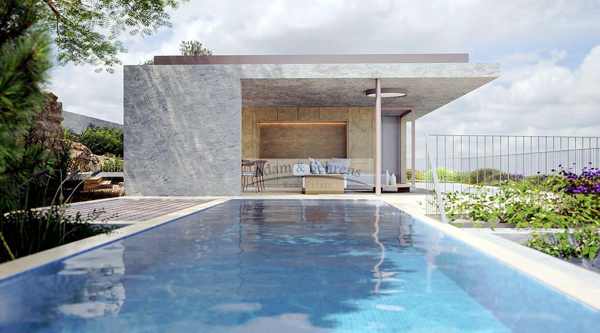Denia – Villa Maia
Denia – Villa Maia
Overview
- 3
- 3
- 2
- Pools
- 1
- 315
- 1250
- 2023
Description
A villa that meets the current requirements in all respects has already been put on paper and approved by the responsible building permit bodies. There are therefore no official obstacles to the immediate start of construction.
The entire living area of "Villa Maia" is on a single level on the ground floor.
A highlight is certainly the continuous area that combines the living room, kitchen and dining room and offers both a fantastic view to the pool area and across the plain to the sea, as well as mountain views and makes every visitor pause in fascination.
The three bedrooms of "Villa Maia" also open onto the terrace area with pool via floor-to-ceiling windows and all have en-suite bathrooms.
By installing large glass windows on the façades, the "Villa Maia" can be fully opened to the outdoor terraces and the dreamlike panoramic view can be enjoyed to the fullest both from the outside and the inside.
The clear geometric structures create rooms flooded with daylight. The successful combination of concrete, rock and wood provides a harmonious and optimal link between classic and modern architecture.
A special feature is the first floor, which offers a large, covered terrace with barbecue area and a private bathroom as well as a second pool.
A separate building contains a laundry and technical room to keep any disturbing noises away from the living area.
The location of "Villa Maia" offers you the luxury of being only a few minutes' drive from the romantic old town of Denia, the fashionable marina and all the shopping facilities for your daily needs.
Of course, you can still bring in your own wishes and ideas. We would be happy to sit down with you and the architects in a personal meeting or also in a video conference to discuss all details and questions.
All information, graphics and calculations on these pages have been compiled with care and checked for correctness on the date of publication. The information corresponds to the current state of knowledge and is based exclusively on information provided to us by our clients. We assume no responsibility for the completeness, accuracy and timeliness of this information.
Details
- Price: 1.406.000 €
- Living surface: 315 m²
- Surface plot: 1250 m²
- Bedrooms: 3
- Bathrooms: 3
- Garage: 1
- Year of construction: 2023
- Pools: 2
Further details
- Heating: Central with heat pump
- Climate control: Central with heat pump
- Windows: Alu with double glazing
- Insulation: Thermal insulation
- Garage/carport: 0/1
- Energy performance: Heat pump & photovoltaic


