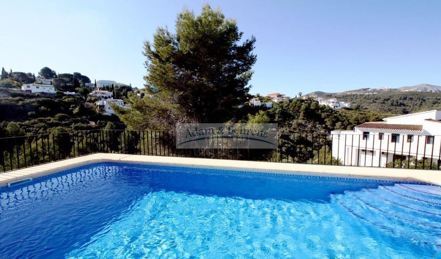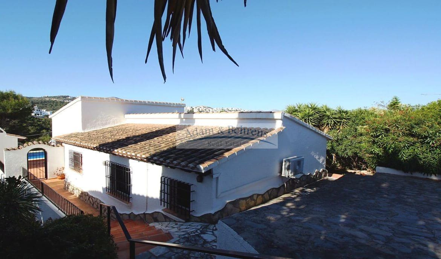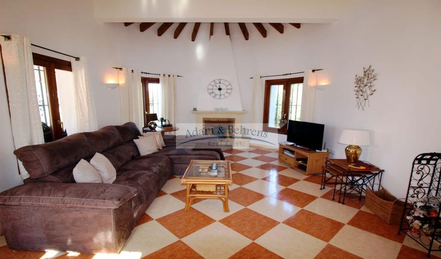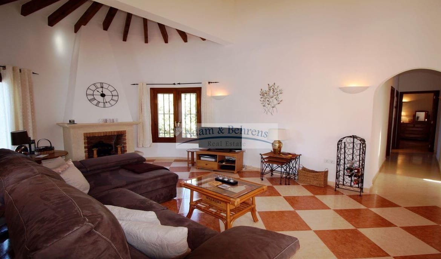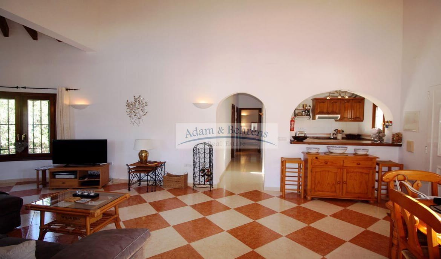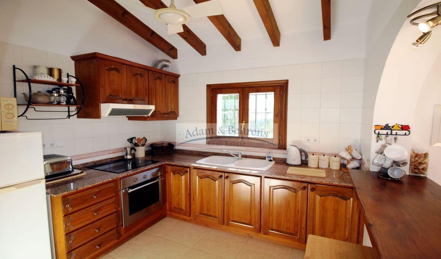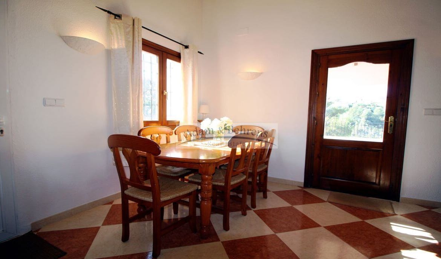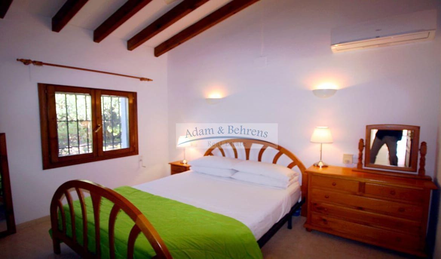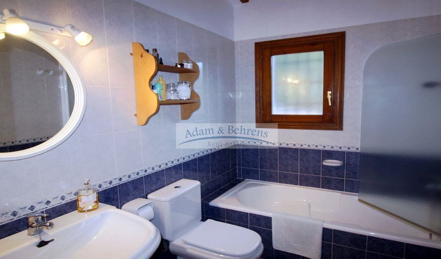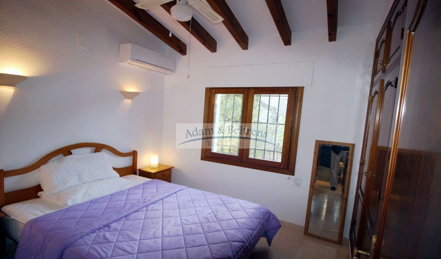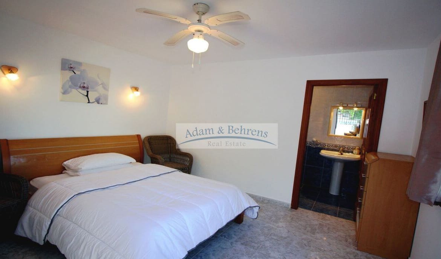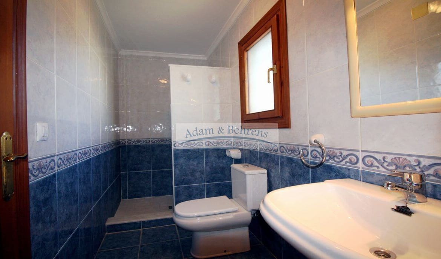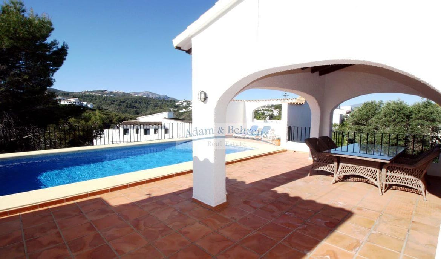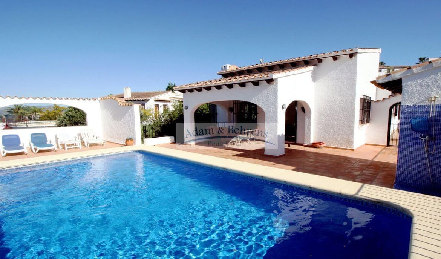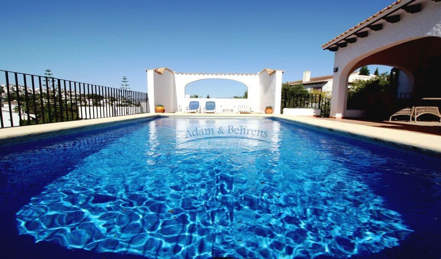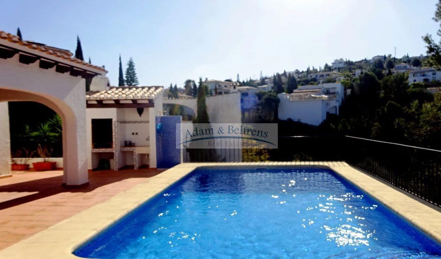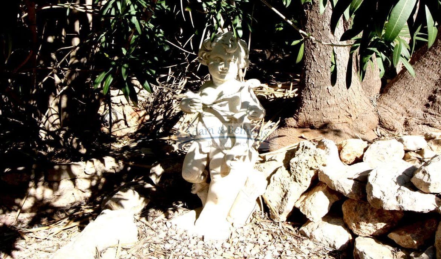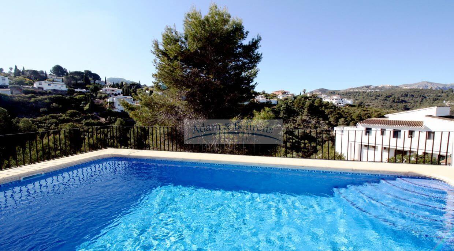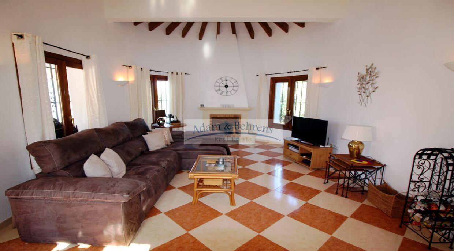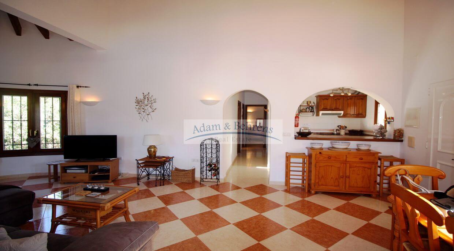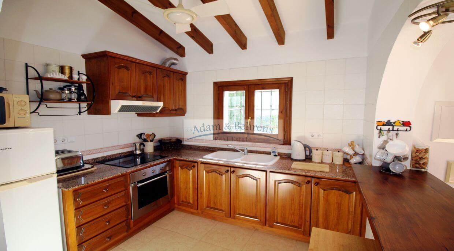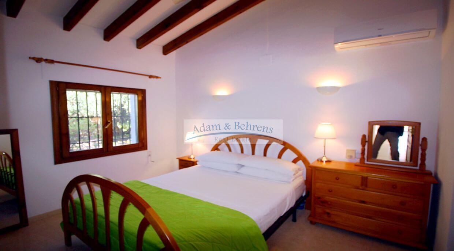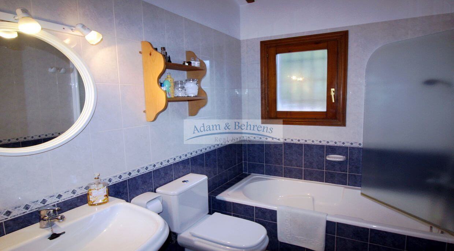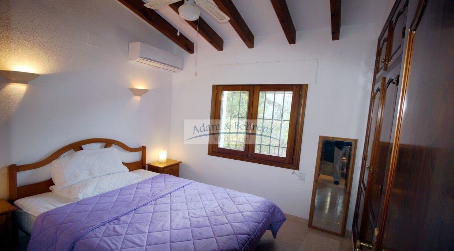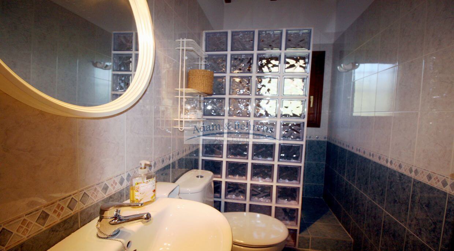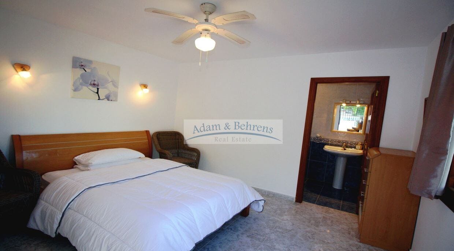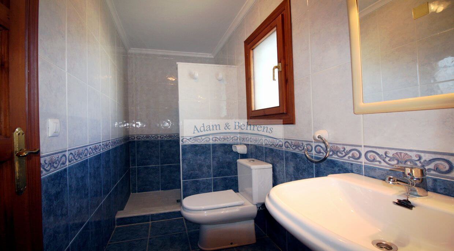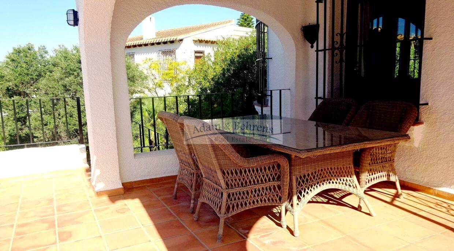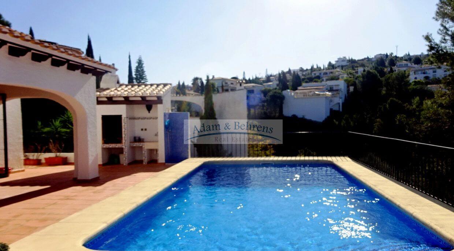Monte Pego – Villa Alejandro
Monte Pego – Villa Alejandro
Overview
- 3 + 1
- 2 + 1
- 1
- Pools
- 120
- 1.117
- 2000
Description
Surrounded by well-kept Spanish-style villas lies "Villa Alejandro". It blends harmoniously into the Mediterranean environment and ideally offers the entire living area on one level.
On a total living area of approx. 120 sqm, three bedrooms, two bathrooms - one of them en suite - an American kitchen, a living/dining area and a covered terrace are distributed on the living level. The guest flat, consisting of a sleeping area and bathroom en suite, can be reached via its own access.
Due to the orientation, you have the possibility to enjoy the sun all day long in summer as well as in winter. The beautiful outdoor pool and the directly adjoining terrace, which is ideal for sunbathing, also invite you to do so. The beautiful all-round view offers a fantastic view into the greenery and into the distance and is a rest for the eyes.
The "Villa Alejandro" has been continuously maintained and has air conditioning and an open fireplace. In the garden you will find fruit trees with typical Spanish citrus fruits and the nearest restaurant is only a few minutes' walk away.
In a quiet urbanisation and a privileged environment, "Villa Alejandro" is ideal to enjoy the excellent climate of the Costa Blanca.
If you would like to fulfil your dream of owning a villa in sunny Spain, please contact us. We will be happy to show you around "Villa Alejandro" in a personal viewing without any time pressure and will be happy to answer any questions you may have.
All information, graphics and calculations on these pages have been compiled with care and checked for correctness on the date of publication. The information corresponds to the current state of knowledge and is based exclusively on information provided to us by our clients. We assume no responsibility for the completeness, accuracy and timeliness of this information.
Details
- Price: 335.000 €
- Living surface: 120 m²
- Surface plot: 1.117 m²
- Bedrooms: 3 + 1
- Bathrooms: 2 + 1
- Year of construction: 2000
- Pools: 1
Further details
- Windows: Wooden windows with insulating glazing
- Kitchen: open, furnished
- Heating: AC, open fireplace
- Terrace(s): covered and uncovered
- Condition: good
- Maintenance: continuously
- Pool: 8m x 4m
- separate flat: yes
- Car parking spaces: 2
- BBQ: yes

